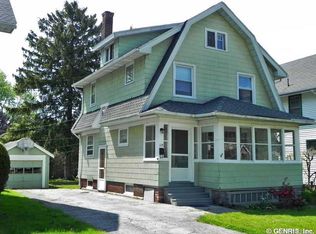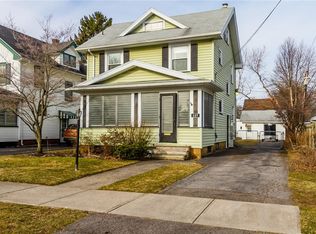This is a quaint family home nestled right in the middle of West Irondequoit School District. It is walking distance (<1 mile) to elementary, middle and the high school! In addition to the BRAND NEW roof in the last 6 months, the Kitchen & Bathroom have both been updated in the last few years. The beautiful original craftsmen style gum-wood trim molding can be seen throughout the entire first floor starting at the craftsmen style mantle & built-in's and continues throughout the stairwell up to the second floor. Three perfect sized bedrooms can be found on the second floor with plenty of closet storage both inside and outside the bathroom. The attic has been converted into a extra bonus room and would make a great rec room, home office or additional storage area. Everything on the house has been meticulously maintained throughout its ownership. The large fully fenced in backyard is perfect for kids or dogs and includes a shed for storage and a wide gate that even swings open to accommodate RV's or trailers. The three season front porch should not be forgotten as it is fully enclosed with windows and flower garden front walk and is the perfect place to enjoy a beautiful Irondequoit day.
This property is off market, which means it's not currently listed for sale or rent on Zillow. This may be different from what's available on other websites or public sources.

