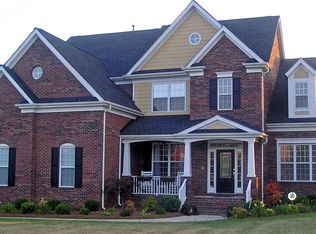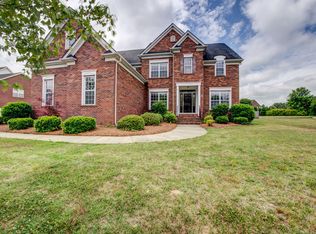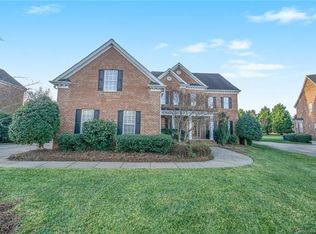Closed
$734,000
109 Castlestone Ln, Matthews, NC 28104
6beds
4,140sqft
Single Family Residence
Built in 2004
0.5 Acres Lot
$878,700 Zestimate®
$177/sqft
$3,581 Estimated rent
Home value
$878,700
$826,000 - $931,000
$3,581/mo
Zestimate® history
Loading...
Owner options
Explore your selling options
What's special
Seller is offering a 2/1 BUYDOWN with acceptable offer bringing down interest rate by 2% for first year and 1% for 2nd year (approx $15K incentive) This saves buyer $807.66 monthly first year and $413.34 on second year on mortgage based on rates from 11/8. This full brick, well maintained,3 car garage stately home is nestled on a quiet, private, half acre, cul-de-sac lot! Beautiful open lot perfect for a pool! Open floorplan w/ elegant 2 story foyer,office/bedroom on main with full bath, & well maintained hardwoods. Lovely kitchen offers granite countertops,upgraded cabinetry,island, & built in desk. Opens to the cozy great room with gas log FP & lovely built in cabinetry.Dual staircase,(curved staircase in foyer & back staircase from GR) Huge primary suite with an extra sitting area/office.Secondary bedroom has an ensuite bath.Oversized bonus/bed is over the 3 car garage! Amenities include outdoor pool, club house, tennis courts, & walking trails!Top rated Weddington school district!
Zillow last checked: 8 hours ago
Listing updated: December 30, 2022 at 01:58pm
Listing Provided by:
Connie Yates connie@connieyateshomes.com,
Keller Williams Ballantyne Area
Bought with:
Jody Clodfelter
Lantern Realty & Development
Source: Canopy MLS as distributed by MLS GRID,MLS#: 3917384
Facts & features
Interior
Bedrooms & bathrooms
- Bedrooms: 6
- Bathrooms: 4
- Full bathrooms: 4
- Main level bedrooms: 1
Primary bedroom
- Level: Upper
Bedroom s
- Level: Upper
Bedroom s
- Level: Main
Other
- Level: Main
Other
- Level: Upper
Bathroom full
- Level: Upper
Bathroom full
- Level: Main
Other
- Level: Upper
Breakfast
- Level: Main
Dining room
- Level: Main
Great room
- Level: Main
Kitchen
- Level: Main
Laundry
- Level: Main
Living room
- Level: Main
Other
- Level: Main
Office
- Level: Main
Other
- Level: Upper
Heating
- Zoned
Cooling
- Ceiling Fan(s), Zoned
Appliances
- Included: Dishwasher, Disposal, Electric Cooktop, Gas Water Heater, Microwave, Self Cleaning Oven, Wall Oven
- Laundry: Mud Room, Laundry Room, Main Level
Features
- Breakfast Bar, Built-in Features, Soaking Tub, Kitchen Island, Open Floorplan, Pantry, Tray Ceiling(s)(s), Walk-In Closet(s)
- Flooring: Carpet, Tile, Wood
- Attic: Pull Down Stairs
- Fireplace features: Gas Log, Great Room
Interior area
- Total structure area: 4,140
- Total interior livable area: 4,140 sqft
- Finished area above ground: 4,140
- Finished area below ground: 0
Property
Parking
- Total spaces: 7
- Parking features: Attached Garage, Garage Faces Side, Parking Space(s), Garage on Main Level
- Attached garage spaces: 3
- Uncovered spaces: 4
- Details: (Parking Spaces: 3+)
Features
- Levels: Two
- Stories: 2
- Patio & porch: Covered, Deck, Front Porch, Rear Porch
- Exterior features: In-Ground Irrigation
- Pool features: Community
Lot
- Size: 0.50 Acres
- Dimensions: 105 x 206 x 107 x 214
- Features: Cleared, Cul-De-Sac, Level, Private
Details
- Parcel number: 06048056
- Zoning: RES
- Special conditions: Standard
Construction
Type & style
- Home type: SingleFamily
- Architectural style: Transitional
- Property subtype: Single Family Residence
Materials
- Brick Full
- Foundation: Crawl Space
Condition
- New construction: No
- Year built: 2004
Details
- Builder model: Malibu B
- Builder name: Shea Homes
Utilities & green energy
- Sewer: County Sewer
- Water: County Water
- Utilities for property: Cable Available
Community & neighborhood
Security
- Security features: Carbon Monoxide Detector(s)
Community
- Community features: Clubhouse, Playground, Tennis Court(s), Walking Trails
Location
- Region: Matthews
- Subdivision: Blackstone
HOA & financial
HOA
- Has HOA: Yes
- HOA fee: $549 semi-annually
Other
Other facts
- Listing terms: Cash,Conventional,VA Loan
- Road surface type: Concrete
Price history
| Date | Event | Price |
|---|---|---|
| 12/30/2022 | Sold | $734,000-0.8%$177/sqft |
Source: | ||
| 12/18/2022 | Pending sale | $739,900$179/sqft |
Source: | ||
| 11/20/2022 | Contingent | $739,900$179/sqft |
Source: | ||
| 10/29/2022 | Listed for sale | $739,900+78.3%$179/sqft |
Source: | ||
| 12/23/2014 | Listing removed | $415,000$100/sqft |
Source: Dane Warren Real Estate Inc. #3016025 | ||
Public tax history
| Year | Property taxes | Tax assessment |
|---|---|---|
| 2025 | $4,023 +20.9% | $866,000 +63.4% |
| 2024 | $3,327 +0.4% | $530,000 |
| 2023 | $3,315 | $530,000 |
Find assessor info on the county website
Neighborhood: 28104
Nearby schools
GreatSchools rating
- 10/10Wesley Chapel Elementary SchoolGrades: PK-5Distance: 0.9 mi
- 10/10Weddington Middle SchoolGrades: 6-8Distance: 2.2 mi
- 8/10Weddington High SchoolGrades: 9-12Distance: 2.2 mi
Schools provided by the listing agent
- Elementary: Wesley Chapel
- Middle: Weddington
- High: Weddington
Source: Canopy MLS as distributed by MLS GRID. This data may not be complete. We recommend contacting the local school district to confirm school assignments for this home.
Get a cash offer in 3 minutes
Find out how much your home could sell for in as little as 3 minutes with a no-obligation cash offer.
Estimated market value
$878,700
Get a cash offer in 3 minutes
Find out how much your home could sell for in as little as 3 minutes with a no-obligation cash offer.
Estimated market value
$878,700


