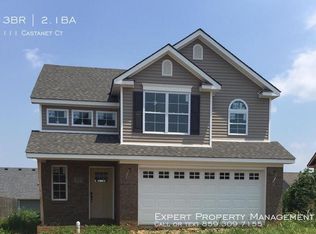Sold for $310,000 on 04/30/25
$310,000
109 Castanet Ct, Georgetown, KY 40324
3beds
1,739sqft
Single Family Residence
Built in 2007
6,098.4 Square Feet Lot
$312,000 Zestimate®
$178/sqft
$1,984 Estimated rent
Home value
$312,000
$278,000 - $349,000
$1,984/mo
Zestimate® history
Loading...
Owner options
Explore your selling options
What's special
Updated 2-story home on a peaceful cul-de-sac. Features spacious living areas, a new roof (2023), new HVAC (2022 & 2024), and a renovated deck (2022). Includes a security system and washer/dryer. Enjoy comfortable, worry-free living. Don't miss this incredible opportunity to make this house your dream home!
Zillow last checked: 8 hours ago
Listing updated: August 29, 2025 at 12:07am
Listed by:
Marilyn Mullet 859-585-0129,
Kentucky Realty Group, LLC
Bought with:
Kimberly M Zander, 218289
The Brokerage
Source: Imagine MLS,MLS#: 24024177
Facts & features
Interior
Bedrooms & bathrooms
- Bedrooms: 3
- Bathrooms: 3
- Full bathrooms: 2
- 1/2 bathrooms: 1
Primary bedroom
- Level: First
Bedroom 1
- Level: Second
Bedroom 2
- Level: Second
Bathroom 1
- Description: Full Bath
- Level: First
Bathroom 2
- Description: Full Bath
- Level: Second
Bathroom 3
- Description: Half Bath
- Level: First
Dining room
- Level: First
Dining room
- Level: First
Kitchen
- Level: First
Living room
- Level: First
Living room
- Level: First
Utility room
- Level: First
Heating
- Electric, Heat Pump
Cooling
- Electric
Appliances
- Included: Disposal, Dishwasher, Microwave, Refrigerator, Range
- Laundry: Electric Dryer Hookup, Main Level, Washer Hookup
Features
- Entrance Foyer, Master Downstairs, Walk-In Closet(s), Ceiling Fan(s)
- Flooring: Carpet, Laminate, Tile
- Doors: Storm Door(s)
- Has basement: No
- Has fireplace: Yes
- Fireplace features: Propane
Interior area
- Total structure area: 1,739
- Total interior livable area: 1,739 sqft
- Finished area above ground: 1,739
- Finished area below ground: 0
Property
Parking
- Total spaces: 2
- Parking features: Attached Garage, Driveway, Off Street
- Garage spaces: 2
- Has uncovered spaces: Yes
Features
- Levels: One and One Half
- Patio & porch: Deck, Patio
- Fencing: Wood
- Has view: Yes
- View description: Neighborhood
Lot
- Size: 6,098 sqft
Details
- Parcel number: 19110059.000
Construction
Type & style
- Home type: SingleFamily
- Architectural style: Colonial
- Property subtype: Single Family Residence
Materials
- Brick Veneer, Vinyl Siding
- Foundation: Slab
- Roof: Dimensional Style,Shingle
Condition
- New construction: No
- Year built: 2007
Utilities & green energy
- Sewer: Public Sewer
- Water: Public
- Utilities for property: Electricity Connected, Sewer Connected, Water Connected
Community & neighborhood
Location
- Region: Georgetown
- Subdivision: East Main Estates
HOA & financial
HOA
- HOA fee: $65 annually
Price history
| Date | Event | Price |
|---|---|---|
| 4/30/2025 | Sold | $310,000-3.6%$178/sqft |
Source: | ||
| 4/22/2025 | Pending sale | $321,500$185/sqft |
Source: | ||
| 3/30/2025 | Contingent | $321,500$185/sqft |
Source: | ||
| 1/27/2025 | Price change | $321,500-1.1%$185/sqft |
Source: | ||
| 1/20/2025 | Pending sale | $325,000$187/sqft |
Source: | ||
Public tax history
| Year | Property taxes | Tax assessment |
|---|---|---|
| 2022 | $1,799 +5.2% | $207,300 +6.4% |
| 2021 | $1,709 +936.5% | $194,900 +18.2% |
| 2017 | $165 +65.8% | $164,900 +7.8% |
Find assessor info on the county website
Neighborhood: 40324
Nearby schools
GreatSchools rating
- 2/10Garth Elementary SchoolGrades: K-5Distance: 1.3 mi
- 4/10Georgetown Middle SchoolGrades: 6-8Distance: 1.2 mi
- 6/10Scott County High SchoolGrades: 9-12Distance: 3 mi
Schools provided by the listing agent
- Elementary: Lemons Mill
- Middle: Georgetown
- High: Great Crossing
Source: Imagine MLS. This data may not be complete. We recommend contacting the local school district to confirm school assignments for this home.

Get pre-qualified for a loan
At Zillow Home Loans, we can pre-qualify you in as little as 5 minutes with no impact to your credit score.An equal housing lender. NMLS #10287.
