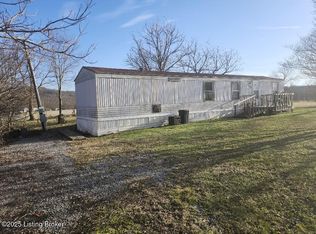Can't you see yourself in quarantine in this great home????!!! Let's face it: the COVID-19 Pandemic is not going to last forever so enjoy the photos here or message for a private virtual tour. It won't be long until you could be hosting and entertaining at this lovely home which is versatile, affordable, and ready for new owners. There are 2 living areas, 2 eating areas, and good-sized bedrooms and baths. FHA financing possible and possibly no down payment at this time through Kentucky Housing. Not in a FEMA floodplain.
This property is off market, which means it's not currently listed for sale or rent on Zillow. This may be different from what's available on other websites or public sources.
