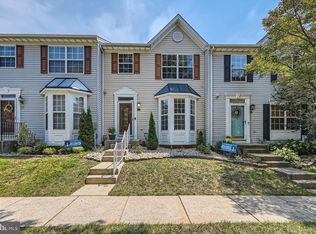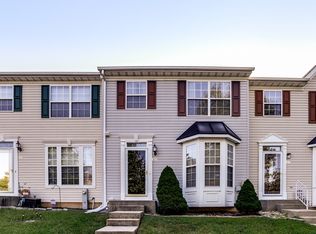Sold for $351,000
$351,000
109 Carolstowne Rd, Reisterstown, MD 21136
3beds
1,400sqft
Townhouse
Built in 1999
1,599 Square Feet Lot
$-- Zestimate®
$251/sqft
$2,668 Estimated rent
Home value
Not available
Estimated sales range
Not available
$2,668/mo
Zestimate® history
Loading...
Owner options
Explore your selling options
What's special
Looking for a home that blends comfort, convenience, and privacy? This charming Reisterstown townhome offers 1,250 square feet of well-utilized space, perfect for any lifestyle. The open-concept main level features a spacious living room that flows seamlessly into the large eat-in kitchen, complete with a stainless steel Samsung gas stove, dishwasher, refrigerator, and ample countertop space. A half bath adds convenience on this level. Natural light pours in through the large window and sliding glass door, leading to a two-level deck—an ideal retreat with tree-lined privacy. Upstairs, the primary with en-suite bath boasts French doors, a walk-in closet, and space for a king-sized bed, complemented by two additional bedrooms and an additional full bathroom. Recent updates include new carpet upstairs (2022), luxury vinyl plank flooring in the finished basement (2023), a new roof (2023), and a new water heater (2023). The lower level offers a flexible open space for a home office, rec room, or additional living area, plus a dedicated laundry space. Location is everything, and this home delivers! With Weis Market right in the neighborhood, grocery runs couldn’t be easier. Nearby parks, restaurants, coffee shops, and schools add to everyday convenience, while quick access to I-795 and MD-140 makes commuting a breeze. Don’t miss your chance to own a home that offers both comfort and convenience in a prime Reisterstown location!
Zillow last checked: 8 hours ago
Listing updated: May 06, 2025 at 03:55am
Listed by:
Ms. Victoria Kaminski 443-878-3559,
EXP Realty, LLC,
Co-Listing Agent: Tracy D Diamond 410-984-2501,
EXP Realty, LLC
Bought with:
Teal Clise, 646248
EXP Realty, LLC
Source: Bright MLS,MLS#: MDBC2121172
Facts & features
Interior
Bedrooms & bathrooms
- Bedrooms: 3
- Bathrooms: 3
- Full bathrooms: 2
- 1/2 bathrooms: 1
- Main level bathrooms: 1
Primary bedroom
- Features: Flooring - Carpet
- Level: Upper
- Area: 143 Square Feet
- Dimensions: 11 X 13
Bedroom 2
- Features: Flooring - Carpet
- Level: Upper
- Area: 90 Square Feet
- Dimensions: 10 X 9
Bedroom 3
- Features: Flooring - Carpet
- Level: Upper
- Area: 90 Square Feet
- Dimensions: 10 X 9
Family room
- Features: Flooring - HardWood
- Level: Main
- Area: 240 Square Feet
- Dimensions: 15 X 16
Kitchen
- Features: Flooring - Vinyl
- Level: Main
- Area: 228 Square Feet
- Dimensions: 12 X 19
Heating
- Heat Pump, Natural Gas
Cooling
- Ceiling Fan(s), Central Air, Electric
Appliances
- Included: Dishwasher, Disposal, Exhaust Fan, Ice Maker, Oven/Range - Gas, Range Hood, Refrigerator, Gas Water Heater
- Laundry: In Basement
Features
- Kitchen - Country, Kitchen Island, Primary Bath(s), Floor Plan - Traditional
- Flooring: Wood
- Doors: Sliding Glass
- Windows: Double Pane Windows, Screens, Window Treatments
- Basement: Finished
- Has fireplace: No
Interior area
- Total structure area: 1,850
- Total interior livable area: 1,400 sqft
- Finished area above ground: 1,250
- Finished area below ground: 150
Property
Parking
- Parking features: Off Street
Accessibility
- Accessibility features: None
Features
- Levels: Two
- Stories: 2
- Patio & porch: Deck
- Pool features: None
- Has view: Yes
- View description: Trees/Woods
Lot
- Size: 1,599 sqft
- Features: Backs to Trees
Details
- Additional structures: Above Grade, Below Grade
- Parcel number: 04042300003237
- Zoning: RESIDENTIAL
- Special conditions: Standard
Construction
Type & style
- Home type: Townhouse
- Architectural style: Colonial
- Property subtype: Townhouse
Materials
- Vinyl Siding
- Foundation: Concrete Perimeter
- Roof: Asphalt
Condition
- New construction: No
- Year built: 1999
Details
- Builder model: TALBOT
Utilities & green energy
- Sewer: Public Sewer
- Water: Public
- Utilities for property: Cable Available
Community & neighborhood
Location
- Region: Reisterstown
- Subdivision: Reisterstown Village
HOA & financial
HOA
- Has HOA: Yes
- HOA fee: $27 monthly
- Amenities included: Common Grounds
- Services included: Road Maintenance, Snow Removal
Other
Other facts
- Listing agreement: Exclusive Right To Sell
- Listing terms: Conventional,FHA,VA Loan,Cash
- Ownership: Fee Simple
Price history
| Date | Event | Price |
|---|---|---|
| 4/28/2025 | Sold | $351,000+1.7%$251/sqft |
Source: | ||
| 3/24/2025 | Contingent | $345,000$246/sqft |
Source: | ||
| 3/18/2025 | Listed for sale | $345,000+23.2%$246/sqft |
Source: | ||
| 3/10/2023 | Sold | $280,000+80.2%$200/sqft |
Source: Public Record Report a problem | ||
| 4/8/2002 | Sold | $155,400+41.1%$111/sqft |
Source: Public Record Report a problem | ||
Public tax history
| Year | Property taxes | Tax assessment |
|---|---|---|
| 2025 | $3,697 +46% | $223,667 +7% |
| 2024 | $2,533 +3.4% | $209,000 +3.4% |
| 2023 | $2,450 +3.5% | $202,167 -3.3% |
Find assessor info on the county website
Neighborhood: 21136
Nearby schools
GreatSchools rating
- 7/10Franklin Elementary SchoolGrades: PK-5Distance: 0.3 mi
- 3/10Franklin Middle SchoolGrades: 6-8Distance: 0.2 mi
- 5/10Franklin High SchoolGrades: 9-12Distance: 1.6 mi
Schools provided by the listing agent
- High: Franklin
- District: Baltimore County Public Schools
Source: Bright MLS. This data may not be complete. We recommend contacting the local school district to confirm school assignments for this home.
Get pre-qualified for a loan
At Zillow Home Loans, we can pre-qualify you in as little as 5 minutes with no impact to your credit score.An equal housing lender. NMLS #10287.

