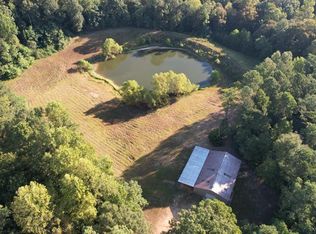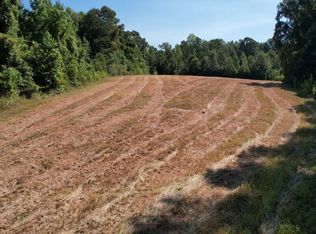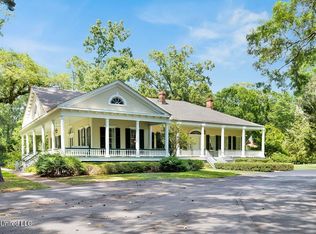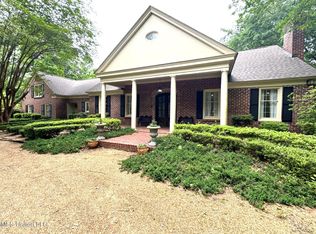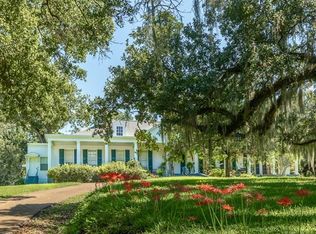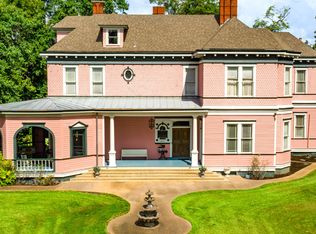Approximately 12+/-Acres and an 1851 Greek Revival, located 12 miles S of Natchez MS is Woodstock estate. The 10 acres of picturesque land, features hardwood timber, ponds, and creek. The grounds are adorned with centuries-old live oak trees and vibrant flowering shrubs, of the estate. A stunning example of Southern antebellum architecture. This historic 1851 Greek Revival features a red tile roof, classic white columns, and green shutters, embodying the charm and grandeur of the era. Surrounded by majestic oak trees draped in Spanish moss, the house exudes a timeless beauty, enhanced by its symmetrical design and inviting front porch. Nestled within the landscape, Woodstock serves as a testament to the architectural and cultural heritage of the region. The beautifully crafted entrance door is set within a Grecian frontispiece, with flanking sidelights with rectangular glazing over molded panels that flank the doorway. The remarkable center hallway, spans 15 feet wide and 42 feet long, connecting a set of spacious rooms on either side, offering circulation and organization. This design reflects a balance of symmetry, elegance, and practicality, commonly found in historical architectural styles. The interior proportions of the house are truly magnificent, with opulent decorative detailing found throughout all rooms of the residence. Each room is adorned with deeply molded plaster cornices and anchored by intricately crafted base moldings, reflecting attention to detail. The primary bedroom is illuminated by an abundance of natural light throughout the day, courtesy of its expansive windows. Woodstock contains a significant collection outbuildings, including a rare log dependency. Immediately to the rear of the house is a two-story, circa 1700's, gabled-roof kitchen building with its original cooking fireplaces. An unusual feature of the building are the dual enclosed staircases.
Active
Price cut: $1.1M (11/3)
$975,000
109 Carmel Church Rd, Natchez, MS 39120
4beds
6,321sqft
Est.:
Residential, Single Family Residence
Built in 1851
12 Acres Lot
$881,100 Zestimate®
$154/sqft
$-- HOA
What's special
- 407 days |
- 1,789 |
- 81 |
Zillow last checked: 8 hours ago
Listing updated: November 25, 2025 at 08:17am
Listed by:
Douglas Adams 504-444-8670,
Crescent Sotheby's International Realty 504-944-3605,
Janice E Easom 601-431-4373
Source: MLS United,MLS#: 4100189
Tour with a local agent
Facts & features
Interior
Bedrooms & bathrooms
- Bedrooms: 4
- Bathrooms: 3
- Full bathrooms: 3
Primary bedroom
- Description: 22.9 X 19
- Level: Main
Primary bathroom
- Description: 8.9 X 5.5
- Level: Main
Den
- Description: 20.4 X 14.1
- Level: Main
Dining room
- Description: 24.11 X 15.4
- Level: Main
Family room
- Description: 25.6 X 10.4
- Level: Main
Kitchen
- Description: 16.6 X 10.4
- Level: Main
Laundry
- Description: 8.11 X 15.4
- Level: Main
Library
- Description: 22.9 X 18.5
- Level: Main
Living room
- Description: 22.10 X 21
- Level: Main
Heating
- See Remarks
Cooling
- Multi Units
Appliances
- Included: Dishwasher, Double Oven, Dryer, Microwave, Refrigerator, Washer, See Remarks
Features
- Crown Molding, Entrance Foyer, High Ceilings, See Remarks
- Flooring: Combination, Wood
- Has fireplace: Yes
- Fireplace features: Den, Dining Room, Great Room, Library, Living Room, See Remarks
Interior area
- Total structure area: 6,321
- Total interior livable area: 6,321 sqft
Video & virtual tour
Property
Parking
- Total spaces: 2
- Parking features: Carport, Circular Driveway, Driveway
- Carport spaces: 2
- Has uncovered spaces: Yes
Features
- Levels: Two
- Stories: 2
- Patio & porch: Front Porch, Porch
- Exterior features: See Remarks
- Fencing: Cross Fenced,Privacy,Wire,Wrought Iron,Fenced
Lot
- Size: 12 Acres
- Features: Many Trees
Details
- Parcel number: 016100010001
Construction
Type & style
- Home type: SingleFamily
- Architectural style: Greek Revival
- Property subtype: Residential, Single Family Residence
Materials
- Brick, Stucco
- Foundation: Raised
- Roof: Other
Condition
- New construction: No
- Year built: 1851
Utilities & green energy
- Sewer: See Remarks
- Water: Other
- Utilities for property: See Remarks
Community & HOA
Community
- Security: Fire Alarm, Smoke Detector(s)
- Subdivision: Kingston
Location
- Region: Natchez
Financial & listing details
- Price per square foot: $154/sqft
- Tax assessed value: $503,100
- Annual tax amount: $6,051
- Date on market: 11/3/2025
Estimated market value
$881,100
$837,000 - $925,000
$2,785/mo
Price history
Price history
| Date | Event | Price |
|---|---|---|
| 11/3/2025 | Price change | $975,000-52.7%$154/sqft |
Source: | ||
| 10/22/2025 | Pending sale | $2,062,500$326/sqft |
Source: | ||
| 10/7/2025 | Price change | $2,062,500+83.3%$326/sqft |
Source: MLS United #4127992 Report a problem | ||
| 10/7/2025 | Price change | $1,125,000+15.4%$178/sqft |
Source: MLS United #4127989 Report a problem | ||
| 10/7/2025 | Price change | $975,000-52.7%$154/sqft |
Source: MLS United #4100189 Report a problem | ||
Public tax history
Public tax history
| Year | Property taxes | Tax assessment |
|---|---|---|
| 2024 | $6,025 -0.4% | $60,431 -0.8% |
| 2023 | $6,051 +6.7% | $60,929 -0.9% |
| 2022 | $5,670 | $61,465 +70% |
Find assessor info on the county website
BuyAbility℠ payment
Est. payment
$4,845/mo
Principal & interest
$3781
Property taxes
$723
Home insurance
$341
Climate risks
Neighborhood: 39120
Nearby schools
GreatSchools rating
- 4/10Mc Laurin Elementary SchoolGrades: PK-5Distance: 7.7 mi
- NANatchez Freshman AcademyGrades: 8-9Distance: 8.9 mi
- 5/10Natchez High SchoolGrades: 9-12Distance: 9.4 mi
- Loading
- Loading
