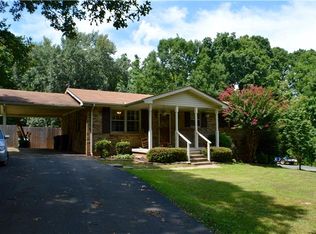Closed
$285,000
109 Cardinal Rd, Dickson, TN 37055
3beds
1,728sqft
Single Family Residence, Residential
Built in 1976
1.1 Acres Lot
$315,300 Zestimate®
$165/sqft
$1,937 Estimated rent
Home value
$315,300
$300,000 - $331,000
$1,937/mo
Zestimate® history
Loading...
Owner options
Explore your selling options
What's special
Welcome to this beautiful brick ranch nestled in the serene Mockingbird Estate of Dickson, TN. This spacious home offers 3 large bedrooms and 2 full bathrooms, providing ample space for comfortable living. Step inside to discover new luxury vinyl flooring that adds a touch of elegance to the interior. The full finished basement provides additional living space and endless possibilities for a recreation area, home office, or hobby room. Outside, you'll find a covered deck overlooking the expansive and private 1.1-acre lot, perfect for enjoying the peaceful surroundings and entertaining guests. Conveniently located close to Interstate 40, this home offers easy access to shopping, restaurants, and entertainment, ensuring that you're never far from the excitement of the city while still enjoying the tranquility of a rural setting. Don't miss the opportunity to make this charming property your new home sweet home. The best part, NO HOA!
Zillow last checked: 8 hours ago
Listing updated: July 17, 2024 at 01:39pm
Listing Provided by:
Cristen Bell 931-436-7404,
Compass RE dba Compass Clarksville
Bought with:
Todd Bray, 330041
Benchmark Realty, LLC
Source: RealTracs MLS as distributed by MLS GRID,MLS#: 2603804
Facts & features
Interior
Bedrooms & bathrooms
- Bedrooms: 3
- Bathrooms: 2
- Full bathrooms: 2
- Main level bedrooms: 3
Bedroom 1
- Area: 132 Square Feet
- Dimensions: 12x11
Bedroom 2
- Area: 132 Square Feet
- Dimensions: 12x11
Bedroom 3
- Area: 110 Square Feet
- Dimensions: 11x10
Bonus room
- Features: Basement Level
- Level: Basement Level
- Area: 528 Square Feet
- Dimensions: 24x22
Kitchen
- Features: Eat-in Kitchen
- Level: Eat-in Kitchen
- Area: 220 Square Feet
- Dimensions: 20x11
Living room
- Area: 187 Square Feet
- Dimensions: 17x11
Heating
- Central, Electric
Cooling
- Central Air, Electric
Appliances
- Included: Dishwasher, Microwave, Electric Oven, Cooktop
Features
- Ceiling Fan(s), Extra Closets, Storage, Primary Bedroom Main Floor
- Flooring: Carpet, Wood, Tile
- Basement: Finished
- Has fireplace: No
Interior area
- Total structure area: 1,728
- Total interior livable area: 1,728 sqft
- Finished area above ground: 1,200
- Finished area below ground: 528
Property
Parking
- Total spaces: 6
- Parking features: Basement, Attached, Driveway
- Attached garage spaces: 1
- Carport spaces: 1
- Covered spaces: 2
- Uncovered spaces: 4
Features
- Levels: Two
- Stories: 1
- Patio & porch: Deck, Covered, Porch
Lot
- Size: 1.10 Acres
- Dimensions: 150 x 51.4 x 397.7 x 351.2
Details
- Parcel number: 128 02412 000
- Special conditions: Standard
- Other equipment: Air Purifier
Construction
Type & style
- Home type: SingleFamily
- Architectural style: Ranch
- Property subtype: Single Family Residence, Residential
Materials
- Brick
- Roof: Shingle
Condition
- New construction: No
- Year built: 1976
Utilities & green energy
- Sewer: Septic Tank
- Water: Public
- Utilities for property: Electricity Available, Water Available
Community & neighborhood
Location
- Region: Dickson
- Subdivision: Mockingbird Estate
Price history
| Date | Event | Price |
|---|---|---|
| 2/16/2024 | Sold | $285,000-5%$165/sqft |
Source: | ||
| 1/3/2024 | Pending sale | $299,900$174/sqft |
Source: | ||
| 12/23/2023 | Listed for sale | $299,900+122.1%$174/sqft |
Source: | ||
| 9/2/2015 | Sold | $135,000+50.2%$78/sqft |
Source: Public Record Report a problem | ||
| 6/13/2013 | Sold | $89,900$52/sqft |
Source: | ||
Public tax history
| Year | Property taxes | Tax assessment |
|---|---|---|
| 2025 | $1,039 | $61,475 |
| 2024 | $1,039 +2.7% | $61,475 +42.8% |
| 2023 | $1,012 | $43,050 |
Find assessor info on the county website
Neighborhood: 37055
Nearby schools
GreatSchools rating
- 7/10Oakmont Elementary SchoolGrades: PK-5Distance: 2.7 mi
- 8/10Burns Middle SchoolGrades: 6-8Distance: 6.5 mi
- 5/10Dickson County High SchoolGrades: 9-12Distance: 5.1 mi
Schools provided by the listing agent
- Elementary: Oakmont Elementary
- Middle: Burns Middle School
- High: Dickson County High School
Source: RealTracs MLS as distributed by MLS GRID. This data may not be complete. We recommend contacting the local school district to confirm school assignments for this home.
Get a cash offer in 3 minutes
Find out how much your home could sell for in as little as 3 minutes with a no-obligation cash offer.
Estimated market value$315,300
Get a cash offer in 3 minutes
Find out how much your home could sell for in as little as 3 minutes with a no-obligation cash offer.
Estimated market value
$315,300
