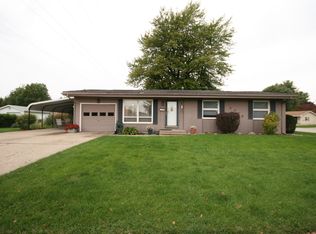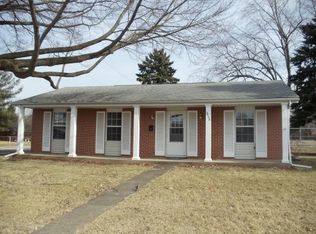Sold for $156,000 on 06/09/25
$156,000
109 Canterbury Dr, Decatur, IL 62526
3beds
1,432sqft
Single Family Residence
Built in 1957
0.36 Acres Lot
$167,200 Zestimate®
$109/sqft
$1,452 Estimated rent
Home value
$167,200
$142,000 - $197,000
$1,452/mo
Zestimate® history
Loading...
Owner options
Explore your selling options
What's special
109 Canterbury Dr, this beautifully maintained 3-bedroom, 1.5-bath ranch offers over 1,400 sq ft of living with tons of updates and extras. Replacement windows and blinds in 2019, gutter guards were added in 2023 with a transferable warranty. The AC and furnace were updated, and a brand-new shower was installed in 2024. You’ll love the newer garage door lifts and man door (2023), fresh concrete patio with a lifetime warranty, and updated interior doors. The hot tub stays and has its own breaker box—serviced by Decatur Pools & Spa. Outside, enjoy the large fenced yard, extra large 2.5-car detached garage, and pretty landscaping by Walker’s Lawn & Landscaping. All this on a spacious lot in a great neighborhood.
Zillow last checked: 8 hours ago
Listing updated: June 09, 2025 at 01:54pm
Listed by:
Tony Piraino 217-875-0555,
Brinkoetter REALTORS®,
Brittany Lamb 217-454-2970,
Brinkoetter REALTORS®
Bought with:
Olivia Mull Taylor, 475205335
Brinkoetter REALTORS®
Source: CIBR,MLS#: 6251346 Originating MLS: Central Illinois Board Of REALTORS
Originating MLS: Central Illinois Board Of REALTORS
Facts & features
Interior
Bedrooms & bathrooms
- Bedrooms: 3
- Bathrooms: 2
- Full bathrooms: 1
- 1/2 bathrooms: 1
Primary bedroom
- Description: Flooring: Carpet
- Level: Main
Bedroom
- Description: Flooring: Carpet
- Level: Main
Bedroom
- Description: Flooring: Carpet
- Level: Main
Primary bathroom
- Description: Flooring: Ceramic Tile
- Level: Main
Den
- Description: Flooring: Carpet
- Level: Main
Dining room
- Description: Flooring: Carpet
- Level: Main
Other
- Description: Flooring: Ceramic Tile
- Level: Main
Kitchen
- Description: Flooring: Ceramic Tile
- Level: Main
Library
- Description: Flooring: Carpet
- Level: Main
Living room
- Description: Flooring: Carpet
- Level: Main
Heating
- Forced Air
Cooling
- Central Air
Appliances
- Included: Dryer, Dishwasher, Gas Water Heater, Microwave, Range, Refrigerator, Washer
- Laundry: Main Level
Features
- Main Level Primary
- Windows: Replacement Windows
- Has basement: No
- Has fireplace: No
Interior area
- Total structure area: 1,432
- Total interior livable area: 1,432 sqft
- Finished area above ground: 1,432
Property
Parking
- Total spaces: 3
- Parking features: Detached, Garage
- Garage spaces: 3
Features
- Levels: One
- Stories: 1
- Patio & porch: Patio
- Exterior features: Fence, Hot Tub/Spa, Workshop
- Has spa: Yes
- Fencing: Yard Fenced
Lot
- Size: 0.36 Acres
Details
- Parcel number: 070727478001
- Zoning: MUN
- Special conditions: None
Construction
Type & style
- Home type: SingleFamily
- Architectural style: Ranch
- Property subtype: Single Family Residence
Materials
- Vinyl Siding
- Foundation: Slab
- Roof: Asphalt,Shingle
Condition
- Year built: 1957
Utilities & green energy
- Sewer: Public Sewer
- Water: Public
Community & neighborhood
Location
- Region: Decatur
Other
Other facts
- Road surface type: Concrete
Price history
| Date | Event | Price |
|---|---|---|
| 6/9/2025 | Sold | $156,000+4%$109/sqft |
Source: | ||
| 4/18/2025 | Pending sale | $150,000$105/sqft |
Source: | ||
| 4/16/2025 | Listed for sale | $150,000+56.3%$105/sqft |
Source: | ||
| 5/9/2008 | Sold | $96,000+1.1%$67/sqft |
Source: Public Record Report a problem | ||
| 7/12/2005 | Sold | $95,000$66/sqft |
Source: Public Record Report a problem | ||
Public tax history
| Year | Property taxes | Tax assessment |
|---|---|---|
| 2024 | $2,315 +12.1% | $36,452 +8.8% |
| 2023 | $2,066 +10.6% | $33,510 +7.8% |
| 2022 | $1,868 +12.1% | $31,079 +6.9% |
Find assessor info on the county website
Neighborhood: 62526
Nearby schools
GreatSchools rating
- 1/10Parsons Accelerated SchoolGrades: K-6Distance: 0.8 mi
- 1/10Stephen Decatur Middle SchoolGrades: 7-8Distance: 0.9 mi
- 2/10Macarthur High SchoolGrades: 9-12Distance: 3.2 mi
Schools provided by the listing agent
- District: Decatur Dist 61
Source: CIBR. This data may not be complete. We recommend contacting the local school district to confirm school assignments for this home.

Get pre-qualified for a loan
At Zillow Home Loans, we can pre-qualify you in as little as 5 minutes with no impact to your credit score.An equal housing lender. NMLS #10287.

