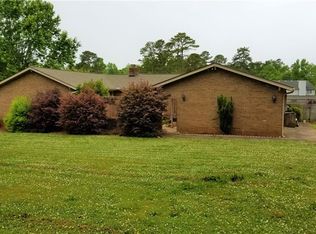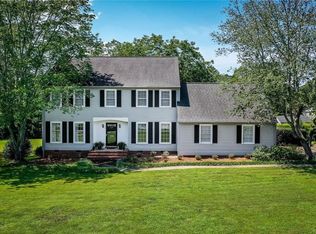Sold for $474,000
$474,000
109 Cameron Way, Anderson, SC 29621
4beds
2,695sqft
Single Family Residence
Built in ----
-- sqft lot
$485,700 Zestimate®
$176/sqft
$2,247 Estimated rent
Home value
$485,700
$403,000 - $583,000
$2,247/mo
Zestimate® history
Loading...
Owner options
Explore your selling options
What's special
Charming Retreat with In-Ground Pool & Dual Primary Suites
Welcome to this distinctive 4-bedroom, 3-bathroom single-family home nestled in the heart of Anderson—Also in one of the area's most sought-after neighborhoods. This home perfectly balances comfort, space, and character, offering a rare combination of modern updates and timeless details.
Step inside to discover a thoughtfully designed layout featuring two spacious primary suites—one conveniently located on the main level and another upstairs, providing flexible living arrangements for multi-generational living or guest privacy.
The spacious kitchen boasts upgraded appliances and is ideal for everyday meals or entertaining. You'll also find generous-sized bedrooms, a large hot water heater, and charming architectural features throughout, including dental molding, paneled walls, and abundant storage space.
Enjoy the outdoors with a large fenced yard, in-ground pool, and plenty of room for entertaining, gardening, or simply relaxing in your private oasis. A detached building with a workbench offers the perfect space for hobbies, a workshop, or additional storage, while the 2-car garage ensures convenience and ample parking.
With its prime location, versatile floor plan, and staycation-worthy backyard, this gem offers an exceptional opportunity to enjoy comfort, style, and function—all in one home.
Zillow last checked: 8 hours ago
Listing updated: October 15, 2025 at 05:20am
Listed by:
Derek Worrell 704-299-0646,
NorthGroup Real Estate - Greenville
Bought with:
Joel Travis, 93782
Travis Realty
Source: WUMLS,MLS#: 20288242 Originating MLS: Western Upstate Association of Realtors
Originating MLS: Western Upstate Association of Realtors
Facts & features
Interior
Bedrooms & bathrooms
- Bedrooms: 4
- Bathrooms: 3
- Full bathrooms: 3
- Main level bathrooms: 1
- Main level bedrooms: 1
Primary bedroom
- Level: Main
Primary bedroom
- Level: Upper
Bedroom 2
- Level: Upper
Bedroom 3
- Level: Upper
Bathroom
- Level: Main
Heating
- Central, Electric
Cooling
- Central Air, Forced Air
Appliances
- Included: Dryer, Dishwasher, Electric Water Heater, Microwave, Refrigerator, Plumbed For Ice Maker
- Laundry: Washer Hookup, Electric Dryer Hookup
Features
- Ceiling Fan(s), Fireplace, Main Level Primary, Multiple Primary Suites, Cable TV, Upper Level Primary, Window Treatments, Breakfast Area, Workshop
- Flooring: Carpet, Ceramic Tile, Hardwood
- Windows: Blinds, Storm Window(s)
- Basement: None,Crawl Space
- Has fireplace: Yes
Interior area
- Total interior livable area: 2,695 sqft
- Finished area above ground: 2,695
- Finished area below ground: 0
Property
Parking
- Total spaces: 2
- Parking features: Attached, Garage, Driveway
- Attached garage spaces: 2
Features
- Levels: Two
- Stories: 2
- Patio & porch: Front Porch
- Exterior features: Fence, Pool, Porch, Storm Windows/Doors
- Pool features: In Ground
- Fencing: Yard Fenced
Lot
- Features: Level, Outside City Limits, Subdivision, Trees
Details
- Parcel number: 1471104009
Construction
Type & style
- Home type: SingleFamily
- Architectural style: Contemporary
- Property subtype: Single Family Residence
Materials
- Brick
- Foundation: Crawlspace
- Roof: Architectural,Shingle
Utilities & green energy
- Sewer: Septic Tank
- Water: Public
- Utilities for property: Cable Available
Community & neighborhood
Security
- Security features: Smoke Detector(s)
Community
- Community features: Short Term Rental Allowed
Location
- Region: Anderson
- Subdivision: Clarendon Subd
Other
Other facts
- Listing agreement: Exclusive Right To Sell
Price history
| Date | Event | Price |
|---|---|---|
| 10/14/2025 | Sold | $474,000-5.2%$176/sqft |
Source: | ||
| 10/3/2025 | Pending sale | $500,000$186/sqft |
Source: | ||
| 8/29/2025 | Contingent | $500,000$186/sqft |
Source: | ||
| 8/18/2025 | Listed for sale | $500,000$186/sqft |
Source: | ||
| 7/30/2025 | Listing removed | $500,000$186/sqft |
Source: | ||
Public tax history
| Year | Property taxes | Tax assessment |
|---|---|---|
| 2024 | -- | $12,540 |
| 2023 | $3,809 +3.2% | $12,540 |
| 2022 | $3,690 +9.9% | $12,540 +28.9% |
Find assessor info on the county website
Neighborhood: 29621
Nearby schools
GreatSchools rating
- 9/10Midway Elementary School of Science and EngineerinGrades: PK-5Distance: 1 mi
- 5/10Glenview MiddleGrades: 6-8Distance: 1.3 mi
- 8/10T. L. Hanna High SchoolGrades: 9-12Distance: 1.2 mi
Schools provided by the listing agent
- Elementary: Midway Elem
- Middle: Glenview Middle
- High: Tl Hanna High
Source: WUMLS. This data may not be complete. We recommend contacting the local school district to confirm school assignments for this home.
Get a cash offer in 3 minutes
Find out how much your home could sell for in as little as 3 minutes with a no-obligation cash offer.
Estimated market value$485,700
Get a cash offer in 3 minutes
Find out how much your home could sell for in as little as 3 minutes with a no-obligation cash offer.
Estimated market value
$485,700

