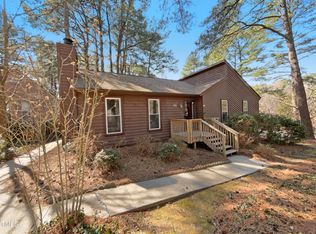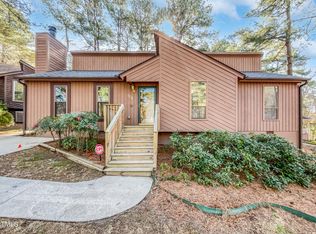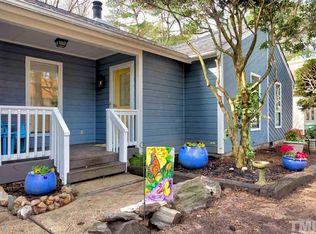Wonderful opportunity for an updated ranch home in the heart of Cary! Welcoming living room with vaulted ceilings and stone fireplace. Kitchen boasts granite counter tops with stainless steel appliances. 3 bedrooms/2 bathrooms, screen porch, 1 car garage, and one of the larger backyards on the block! 2020 Roof, freshly painted, & 5yr old HVAC. Sellers offering buyer a 1 yr. home warranty. Homeowners also have the option to join Kildaire Raquetball and Swim club within walking distance for an addtl fee
This property is off market, which means it's not currently listed for sale or rent on Zillow. This may be different from what's available on other websites or public sources.


