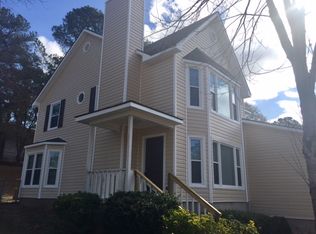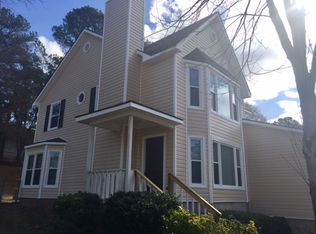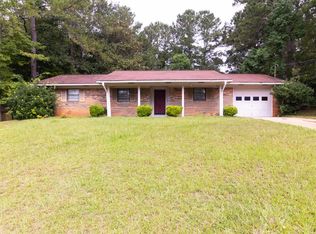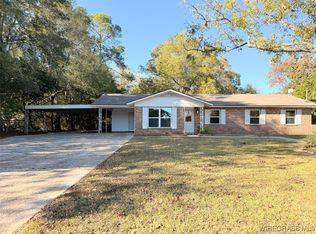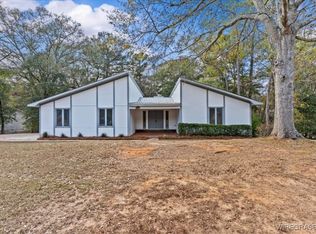CHARMING UPDATED COTTAGE NEAR FT RUCKER!! Step into this beautifully updated 3-bedroom, 2-bath cottage-style home filled with warmth and character. just minutes from FT RUCKER, this inviting home features a spacious living area with vaulted, beamed ceilings and a brick wood-burning fireplace - the perfect cozy centerpriece for gatherings. The kitchen is tastefully renovated with newer stainless steel appliances, countertops, and open shelf cabinets. Throughout the living area, ceramic tile wood-look flooring offers both style and durability. Both bathrooms have had updates. 2 of the bedrooms have walk in closets, New HVAC installed end of 2022 with a smart Ecobee thermostat. The back deck is a great place to sit and enjoy our Alabama fall evenings. Call today to schedule your private tour.
For sale
Price cut: $5K (12/2)
$205,000
109 Cahaba St, Enterprise, AL 36330
3beds
1,504sqft
Est.:
Single Family Residence
Built in 1982
0.31 Acres Lot
$199,100 Zestimate®
$136/sqft
$-- HOA
What's special
- 24 days |
- 590 |
- 59 |
Likely to sell faster than
Zillow last checked: 8 hours ago
Listing updated: December 01, 2025 at 07:14pm
Listed by:
DEBORA CHILSON 334-477-3051,
Wiregrass Home Team
Source: Wiregrass BOR,MLS#: 555304Originating MLS: Wiregrass Board Of REALTORS
Tour with a local agent
Facts & features
Interior
Bedrooms & bathrooms
- Bedrooms: 3
- Bathrooms: 2
- Full bathrooms: 2
Primary bedroom
- Level: First
Heating
- Central, Electric, Heat Pump
Cooling
- Central Air, Ceiling Fan(s), Electric, Heat Pump
Appliances
- Included: Dishwasher, Electric Cooktop, Electric Oven, Electric Range, Electric Water Heater, Disposal, Microwave, Refrigerator, Range Hood, Smooth Cooktop, Dryer, Washer
- Laundry: Washer Hookup, Dryer Hookup
Features
- Attic, High Ceilings, Linen Closet, Storage, Vaulted Ceiling(s), Walk-In Closet(s), Window Treatments
- Flooring: Carpet, Plank, Tile, Vinyl
- Windows: Blinds, Double Pane Windows
- Number of fireplaces: 1
- Fireplace features: One, Masonry
Interior area
- Total interior livable area: 1,504 sqft
Property
Parking
- Total spaces: 1
- Parking features: Attached, Garage
- Attached garage spaces: 1
Features
- Levels: One
- Stories: 1
- Patio & porch: Deck
- Exterior features: Deck, Fully Fenced
- Pool features: None
- Fencing: Full
Lot
- Size: 0.31 Acres
- Dimensions: 100 x 140
- Features: City Lot, Mature Trees, Subdivision
Details
- Parcel number: 1601113004029.000
Construction
Type & style
- Home type: SingleFamily
- Architectural style: One Story
- Property subtype: Single Family Residence
Materials
- Vinyl Siding
- Foundation: Slab
Condition
- New construction: No
- Year built: 1982
Utilities & green energy
- Sewer: Public Sewer
- Water: Public
- Utilities for property: Electricity Available
Green energy
- Energy efficient items: Windows
Community & HOA
Community
- Security: Fire Alarm
- Subdivision: INDIAN LAKES
HOA
- Has HOA: No
Location
- Region: Enterprise
Financial & listing details
- Price per square foot: $136/sqft
- Tax assessed value: $188,410
- Annual tax amount: $930
- Date on market: 11/16/2025
- Cumulative days on market: 206 days
- Listing terms: Cash,Conventional,FHA,USDA Loan,VA Loan
- Electric utility on property: Yes
- Road surface type: Paved
Estimated market value
$199,100
$189,000 - $209,000
$1,534/mo
Price history
Price history
| Date | Event | Price |
|---|---|---|
| 12/2/2025 | Price change | $205,000-2.4%$136/sqft |
Source: Wiregrass BOR #555304 Report a problem | ||
| 11/16/2025 | Listed for sale | $210,000-4.1%$140/sqft |
Source: Wiregrass BOR #555304 Report a problem | ||
| 11/8/2025 | Listing removed | $219,000$146/sqft |
Source: Wiregrass BOR #553743 Report a problem | ||
| 8/27/2025 | Price change | $219,000-0.5%$146/sqft |
Source: Wiregrass BOR #553743 Report a problem | ||
| 7/17/2025 | Price change | $220,000-2.2%$146/sqft |
Source: Wiregrass BOR #553743 Report a problem | ||
Public tax history
Public tax history
| Year | Property taxes | Tax assessment |
|---|---|---|
| 2024 | $930 +26.2% | $18,860 +27.3% |
| 2023 | $737 -32.8% | $14,820 -39.6% |
| 2022 | $1,097 +11.7% | $24,540 +12.1% |
Find assessor info on the county website
BuyAbility℠ payment
Est. payment
$1,139/mo
Principal & interest
$1009
Home insurance
$72
Property taxes
$58
Climate risks
Neighborhood: 36330
Nearby schools
GreatSchools rating
- 4/10Harrand Creek Elementary SchoolGrades: K-6Distance: 0.7 mi
- 10/10Coppinville SchoolGrades: 7-8Distance: 3.7 mi
- 7/10Enterprise High SchoolGrades: 9-12Distance: 2.9 mi
Schools provided by the listing agent
- Elementary: HARRND CRK ENT
- Middle: Coppinville Junior High School,
- High: Enterprise High
Source: Wiregrass BOR. This data may not be complete. We recommend contacting the local school district to confirm school assignments for this home.
- Loading
- Loading
