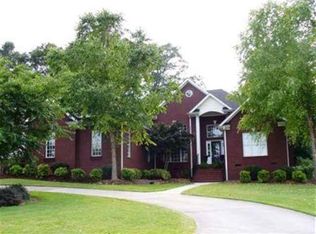Sold for $535,000
$535,000
109 Buttercup Trl, Anderson, SC 29621
4beds
4,344sqft
Single Family Residence
Built in ----
0.69 Acres Lot
$631,400 Zestimate®
$123/sqft
$3,476 Estimated rent
Home value
$631,400
$594,000 - $669,000
$3,476/mo
Zestimate® history
Loading...
Owner options
Explore your selling options
What's special
Southern Living at it’s finest! Wide brick stairway leads to the rocking chair front porch. All brick home with vinyl trim for easier maintenance. Glassed front door opens to two-story foyer. Formal dining is on the left with wainscoting. Large office/music room to the right of the entry has double pocket doors for privacy from the living room with an expansive glass wall frames view of backyard. Fireplace is see-through and surrounded by built-in bookcases. Spacious nook area with room for comfy chairs by fireplace. Huge kitchen with solid surface countertops, microwave, wet bar plus pantry! Convenient laundry room with door to outside. Master and guest bedrooms on main floor. Upstairs offers second master with full bath, 4th bedroom, guest bathroom plus media(or?) and bonus room! Oversized garage has personnel doors for access to front and back yards. Great family home plus community pool for fun summers!
Zillow last checked: 8 hours ago
Listing updated: October 03, 2024 at 01:12pm
Listed by:
Marla Walker 864-376-4115,
Anderson Homes of SC, Inc.
Bought with:
Jackie Crane, 7209
Howard Hanna Allen Tate - Easley Powdersville
Source: WUMLS,MLS#: 20256255 Originating MLS: Western Upstate Association of Realtors
Originating MLS: Western Upstate Association of Realtors
Facts & features
Interior
Bedrooms & bathrooms
- Bedrooms: 4
- Bathrooms: 4
- Full bathrooms: 4
- Main level bathrooms: 2
- Main level bedrooms: 2
Primary bedroom
- Level: Main
- Dimensions: 15’4x14
Bedroom 2
- Level: Main
- Dimensions: 13,10x11’3
Bedroom 3
- Level: Upper
- Dimensions: 14’10x13’7
Bedroom 4
- Level: Upper
- Dimensions: 15x13’7
Bedroom 5
- Level: Upper
- Dimensions: 20x12’9
Bonus room
- Level: Upper
- Dimensions: 28’ix12
Dining room
- Level: Main
- Dimensions: 15x13’7
Great room
- Level: Main
- Dimensions: 18’6x17’6
Office
- Level: Main
- Dimensions: 15x13’7
Heating
- Heat Pump, Multiple Heating Units
Cooling
- Heat Pump, Zoned
Appliances
- Included: Dryer, Dishwasher, Electric Oven, Electric Range, Electric Water Heater, Disposal, Microwave, Refrigerator, Washer
- Laundry: Washer Hookup, Electric Dryer Hookup, Sink
Features
- Bookcases, Built-in Features, Tray Ceiling(s), Ceiling Fan(s), Dual Sinks, Entrance Foyer, Fireplace, High Ceilings, Jetted Tub, Bath in Primary Bedroom, Main Level Primary, Pull Down Attic Stairs, Permanent Attic Stairs, Smooth Ceilings, Solid Surface Counters, Separate Shower, Cable TV, Vaulted Ceiling(s), Walk-In Closet(s), Walk-In Shower, Window Treatments
- Flooring: Carpet, Ceramic Tile, Hardwood
- Windows: Blinds, Tilt-In Windows, Vinyl
- Basement: None,Crawl Space
- Has fireplace: Yes
- Fireplace features: Double Sided, Gas, Gas Log, Option
Interior area
- Total structure area: 4,400
- Total interior livable area: 4,344 sqft
- Finished area above ground: 4,344
- Finished area below ground: 0
Property
Parking
- Total spaces: 2
- Parking features: Attached, Garage, Driveway, Garage Door Opener
- Attached garage spaces: 2
Accessibility
- Accessibility features: Low Threshold Shower
Features
- Levels: Two
- Stories: 2
- Patio & porch: Patio
- Exterior features: Fence, Sprinkler/Irrigation, Patio
- Pool features: Community
- Fencing: Yard Fenced
Lot
- Size: 0.69 Acres
- Features: Level, Outside City Limits, Subdivision, Trees
Details
- Additional parcels included: 004958388
- Parcel number: 1451202019
Construction
Type & style
- Home type: SingleFamily
- Architectural style: Traditional
- Property subtype: Single Family Residence
Materials
- Brick, Vinyl Siding
- Foundation: Crawlspace
- Roof: Architectural,Shingle
Utilities & green energy
- Sewer: Septic Tank
- Water: Public
- Utilities for property: Cable Available
Community & neighborhood
Security
- Security features: Smoke Detector(s)
Community
- Community features: Pool
Location
- Region: Anderson
- Subdivision: The Meadows
HOA & financial
HOA
- Has HOA: Yes
- HOA fee: $450 annually
- Services included: Common Areas, Pool(s), Street Lights
Other
Other facts
- Listing agreement: Exclusive Right To Sell
Price history
| Date | Event | Price |
|---|---|---|
| 4/5/2023 | Sold | $535,000+2.2%$123/sqft |
Source: | ||
| 3/26/2023 | Pending sale | $523,300$120/sqft |
Source: | ||
| 3/12/2023 | Contingent | $523,300$120/sqft |
Source: | ||
| 3/10/2023 | Listed for sale | $523,300$120/sqft |
Source: | ||
| 1/23/2023 | Contingent | $523,300$120/sqft |
Source: | ||
Public tax history
| Year | Property taxes | Tax assessment |
|---|---|---|
| 2024 | -- | $32,030 +46.3% |
| 2023 | $6,770 +3.1% | $21,900 |
| 2022 | $6,570 +9.7% | $21,900 +20.5% |
Find assessor info on the county website
Neighborhood: 29621
Nearby schools
GreatSchools rating
- 10/10North Pointe Elementary School Of ChoiceGrades: PK-5Distance: 1.4 mi
- 7/10Mccants Middle SchoolGrades: 6-8Distance: 5 mi
- 8/10T. L. Hanna High SchoolGrades: 9-12Distance: 2.4 mi
Schools provided by the listing agent
- Elementary: North Pointe Elementary
- Middle: Mccants Middle
- High: Tl Hanna High
Source: WUMLS. This data may not be complete. We recommend contacting the local school district to confirm school assignments for this home.
Get a cash offer in 3 minutes
Find out how much your home could sell for in as little as 3 minutes with a no-obligation cash offer.
Estimated market value$631,400
Get a cash offer in 3 minutes
Find out how much your home could sell for in as little as 3 minutes with a no-obligation cash offer.
Estimated market value
$631,400
