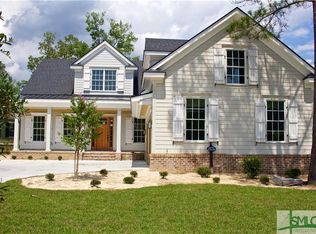You'll love this spacious coastal home nestled in a private, gated, golf community, just 15 minutes away from the vibrant downtown Savannah area. Head inside and you're greeted by hardwood floors and an abundance of natural light in the spacious living room, perfect for hosting large gatherings. The huge kitchen boasts barrel ceiling with a breakfast bar and a bistro table. There are four bedrooms with the option of utilizing one bedroom as an office. The master bedroom has his/her vanities and his/her walk-in closets. All four full bathrooms are tiled and have sliding shower doors. The oversized garage parks three vehicles and a golf cart. Above the garage is a 900 square foot bonus room! Beautifully landscaped corner lot with sprinkler system.
This property is off market, which means it's not currently listed for sale or rent on Zillow. This may be different from what's available on other websites or public sources.

