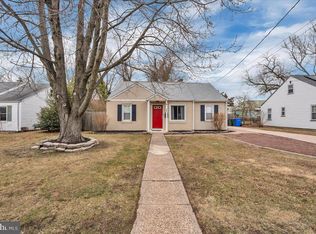Sold for $335,000
$335,000
109 Burnt Mill Rd, Cherry Hill, NJ 08003
3beds
1,304sqft
Single Family Residence
Built in 1950
7,501 Square Feet Lot
$386,900 Zestimate®
$257/sqft
$3,116 Estimated rent
Home value
$386,900
$368,000 - $406,000
$3,116/mo
Zestimate® history
Loading...
Owner options
Explore your selling options
What's special
Fully renovated home in the heart of Cherry Hill! This three bedroom, two bath ranch was renovated only two years ago. The new owners further invested in a brand new roof in the past year with transferable ten year warranty, a new exterior drainage system, and a charging station for an electric vehicle. This home features include: open concept living, laminate throughout and ceramic tiles in both bathrooms. The kitchen is equipped with stainless steel appliances, quartz countertops, and gorgeous backsplash, all of which complement the new two tone cabinets. The bathrooms have been fully remodeled with modern lighting fixtures and high end finishes. The primary bedroom features a full bathroom with a double vanity along with a walk in closet. All the bedrooms have modern LED lights and great sized closets. Backyard is spacious and great for outdoor entertaining.
Zillow last checked: 8 hours ago
Listing updated: May 10, 2024 at 01:28pm
Listed by:
Elyse Greenberg 856-905-8711,
Weichert Realtors-Cherry Hill
Bought with:
Marie Elaina Killian, 1433914
Penzone Realty
Source: Bright MLS,MLS#: NJCD2045078
Facts & features
Interior
Bedrooms & bathrooms
- Bedrooms: 3
- Bathrooms: 2
- Full bathrooms: 2
- Main level bathrooms: 2
- Main level bedrooms: 3
Basement
- Area: 0
Heating
- Central, Natural Gas
Cooling
- Central Air, Attic Fan, Natural Gas
Appliances
- Included: Dishwasher, Disposal, Exhaust Fan, Microwave, Oven/Range - Gas, Refrigerator, Stainless Steel Appliance(s), Water Heater, Electric Water Heater
Features
- Combination Dining/Living, Dining Area, Entry Level Bedroom, Open Floorplan, Kitchen - Gourmet, Walk-In Closet(s), Dry Wall
- Flooring: Vinyl, Ceramic Tile
- Windows: Energy Efficient, Double Hung, Double Pane Windows
- Has basement: No
- Has fireplace: No
Interior area
- Total structure area: 1,304
- Total interior livable area: 1,304 sqft
- Finished area above ground: 1,304
- Finished area below ground: 0
Property
Parking
- Parking features: Driveway
- Has uncovered spaces: Yes
Accessibility
- Accessibility features: 2+ Access Exits, Accessible Entrance, No Stairs
Features
- Levels: One
- Stories: 1
- Patio & porch: Porch
- Exterior features: Lighting, Rain Gutters, Play Area
- Pool features: None
Lot
- Size: 7,501 sqft
- Dimensions: 60.00 x 125.00
Details
- Additional structures: Above Grade, Below Grade
- Parcel number: 0900549 0100008
- Zoning: RESIDENTIAL
- Special conditions: Standard
Construction
Type & style
- Home type: SingleFamily
- Architectural style: Ranch/Rambler
- Property subtype: Single Family Residence
Materials
- Frame
- Foundation: Slab
- Roof: Shingle
Condition
- New construction: No
- Year built: 1950
- Major remodel year: 2021
Utilities & green energy
- Sewer: Public Sewer
- Water: Public
Community & neighborhood
Location
- Region: Cherry Hill
- Subdivision: Ashland Terrace
- Municipality: CHERRY HILL TWP
Other
Other facts
- Listing agreement: Exclusive Right To Sell
- Ownership: Fee Simple
Price history
| Date | Event | Price |
|---|---|---|
| 6/4/2024 | Listing removed | -- |
Source: | ||
| 5/12/2023 | Pending sale | $300,000-10.4%$230/sqft |
Source: | ||
| 5/10/2023 | Sold | $335,000+11.7%$257/sqft |
Source: | ||
| 4/5/2023 | Pending sale | $300,000$230/sqft |
Source: | ||
| 3/31/2023 | Listed for sale | $300,000+8.3%$230/sqft |
Source: | ||
Public tax history
| Year | Property taxes | Tax assessment |
|---|---|---|
| 2025 | $8,031 +5.2% | $184,700 |
| 2024 | $7,634 -1.6% | $184,700 |
| 2023 | $7,761 +2.8% | $184,700 |
Find assessor info on the county website
Neighborhood: Ashland
Nearby schools
GreatSchools rating
- 6/10Horace Mann Elementary SchoolGrades: K-5Distance: 0.4 mi
- 6/10Rosa International Middle SchoolGrades: 6-8Distance: 1.8 mi
- 8/10Cherry Hill High-East High SchoolGrades: 9-12Distance: 2.5 mi
Schools provided by the listing agent
- District: Cherry Hill Township Public Schools
Source: Bright MLS. This data may not be complete. We recommend contacting the local school district to confirm school assignments for this home.
Get a cash offer in 3 minutes
Find out how much your home could sell for in as little as 3 minutes with a no-obligation cash offer.
Estimated market value$386,900
Get a cash offer in 3 minutes
Find out how much your home could sell for in as little as 3 minutes with a no-obligation cash offer.
Estimated market value
$386,900
