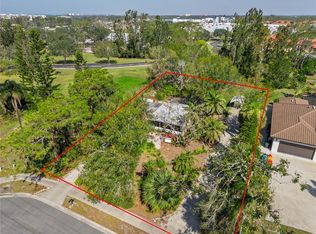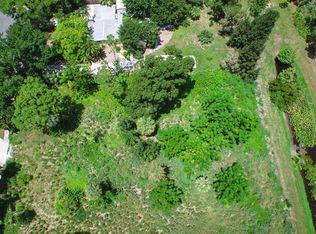Sold for $395,000
$395,000
109 Burney Rd, Osprey, FL 34229
2beds
714sqft
Single Family Residence
Built in 1959
0.52 Acres Lot
$380,800 Zestimate®
$553/sqft
$1,903 Estimated rent
Home value
$380,800
$347,000 - $419,000
$1,903/mo
Zestimate® history
Loading...
Owner options
Explore your selling options
What's special
Discover this hidden gem—a charming Florida/Craftsman bungalow nestled on a spacious half-acre lot, thoughtfully landscaped for ultimate privacy and serenity. Situated on a quiet dead-end street with no neighboring homes on 3 sides, this property offers a rare sense of seclusion and tranquility, perfect for those seeking a peaceful retreat. This well-maintained home features two bedrooms, one and a half bathrooms, plus a delightful outdoor shower—ideal for rinsing off after a beach day. Additional highlights include three large sheds, one currently used as an art studio, a hot tub & fire pit for ultimate relaxation, a 4-year-old roof and AC for worry-free living, propane gas-powered tankless water heater, dryer, and stove for energy efficiency and Leaf Guard gutters installed just 2 years ago for low maintenance. Need space for all of your toys or equipment? Besides the large sheds, this property offers two extra-long driveways, perfect for parking RVs, boats and trailers, with no deed restrictions to get in the way. Location is everything and if you're looking for an outdoor lifestyle, then this gem is perfectly situated just 6 miles from Nokomis Beach, 4.5 miles to Siesta Key beach, a 5-minute drive to Oscar Scherer State Park, a 10 minute bike ride to The Legacy Trail (with no busy roads to cross) and there's also a public boat ramp 1.5 miles away. Families and educators will appreciate the proximity to the highly acclaimed Pine View School for the Gifted, ranked among the top schools in the nation and #1, 2 and 3 in Florida! For entertainment and daily conveniences, you'll find two popular waterfront restaurants and bars within half a mile, along with shopping, dining, a Walmart Supercenter, and a gas station just minutes away. Start your mornings with coffee on the charming screened-in front porch, featuring beautiful cypress ceilings and wainscoting, and embrace the Florida lifestyle you’ve been dreaming of. Don't miss this unique opportunity—schedule your private showing today!
Zillow last checked: 8 hours ago
Listing updated: June 18, 2025 at 07:45am
Listing Provided by:
Lori Madden 941-780-8443,
MANGROVE REALTY ASSOCIATES 941-957-0080
Bought with:
Lori Madden, 0539452
MANGROVE REALTY ASSOCIATES
Source: Stellar MLS,MLS#: A4642733 Originating MLS: Sarasota - Manatee
Originating MLS: Sarasota - Manatee

Facts & features
Interior
Bedrooms & bathrooms
- Bedrooms: 2
- Bathrooms: 2
- Full bathrooms: 1
- 1/2 bathrooms: 1
Primary bedroom
- Features: Walk-In Closet(s)
- Level: First
- Area: 135 Square Feet
- Dimensions: 9x15
Bedroom 2
- Features: Walk-In Closet(s)
- Level: First
- Area: 104 Square Feet
- Dimensions: 8x13
Balcony porch lanai
- Level: First
- Area: 320 Square Feet
- Dimensions: 16x20
Balcony porch lanai
- Level: First
- Area: 150 Square Feet
- Dimensions: 6x25
Bonus room
- Features: No Closet
- Level: First
- Area: 213.4 Square Feet
- Dimensions: 9.7x22
Kitchen
- Level: First
- Area: 42 Square Feet
- Dimensions: 6x7
Living room
- Level: First
- Area: 150 Square Feet
- Dimensions: 10x15
Utility room
- Features: Sink - Pedestal, Water Closet/Priv Toilet
- Level: First
- Area: 32 Square Feet
- Dimensions: 4x8
Heating
- Central
Cooling
- Central Air
Appliances
- Included: Dryer, Gas Water Heater, Microwave, Range, Range Hood, Refrigerator, Tankless Water Heater, Washer
- Laundry: Inside, Laundry Room
Features
- Built-in Features, Ceiling Fan(s), Chair Rail, Eating Space In Kitchen, Kitchen/Family Room Combo, Split Bedroom, Walk-In Closet(s)
- Flooring: Terrazzo, Tile
- Doors: French Doors, Outdoor Shower
- Windows: Blinds, Shutters, Window Treatments, Wood Frames, Skylight(s), Hurricane Shutters, Hurricane Shutters/Windows
- Has fireplace: No
Interior area
- Total structure area: 1,454
- Total interior livable area: 714 sqft
Property
Parking
- Total spaces: 1
- Parking features: Boat, Driveway, Oversized, RV Access/Parking
- Carport spaces: 1
- Has uncovered spaces: Yes
- Details: Garage Dimensions: 12x23
Features
- Levels: One
- Stories: 1
- Patio & porch: Covered, Deck, Front Porch, Patio, Rear Porch, Screened
- Exterior features: Garden, Outdoor Shower, Private Mailbox, Storage
- Has spa: Yes
- Spa features: Above Ground, Heated
- Fencing: Other,Wood
Lot
- Size: 0.52 Acres
- Features: Private, Sidewalk, Street Dead-End
- Residential vegetation: Mature Landscaping, Trees/Landscaped
Details
- Additional structures: Shed(s), Storage, Workshop
- Parcel number: 0147160002
- Zoning: RSF1
- Special conditions: None
Construction
Type & style
- Home type: SingleFamily
- Architectural style: Florida
- Property subtype: Single Family Residence
Materials
- Block
- Foundation: Slab
- Roof: Membrane
Condition
- New construction: No
- Year built: 1959
Utilities & green energy
- Sewer: Septic Tank
- Water: Public
- Utilities for property: Cable Connected, Electricity Connected, Propane, Water Connected
Community & neighborhood
Location
- Region: Osprey
- Subdivision: BEL-AIR
HOA & financial
HOA
- Has HOA: No
Other fees
- Pet fee: $0 monthly
Other financial information
- Total actual rent: 0
Other
Other facts
- Listing terms: Cash,Conventional
- Ownership: Fee Simple
- Road surface type: Paved, Gravel
Price history
| Date | Event | Price |
|---|---|---|
| 6/16/2025 | Sold | $395,000-8.1%$553/sqft |
Source: | ||
| 4/22/2025 | Pending sale | $430,000$602/sqft |
Source: | ||
| 3/1/2025 | Listed for sale | $430,000$602/sqft |
Source: | ||
Public tax history
| Year | Property taxes | Tax assessment |
|---|---|---|
| 2025 | -- | $73,950 +2.9% |
| 2024 | $904 +7.4% | $71,866 +3% |
| 2023 | $842 +5.4% | $69,773 +3% |
Find assessor info on the county website
Neighborhood: 34229
Nearby schools
GreatSchools rating
- 8/10Laurel Nokomis SchoolGrades: PK-8Distance: 5.3 mi
- 6/10Venice Senior High SchoolGrades: 9-12Distance: 7.2 mi
Schools provided by the listing agent
- Elementary: Laurel Nokomis Elementary
- Middle: Laurel Nokomis Middle
- High: Venice Senior High
Source: Stellar MLS. This data may not be complete. We recommend contacting the local school district to confirm school assignments for this home.
Get a cash offer in 3 minutes
Find out how much your home could sell for in as little as 3 minutes with a no-obligation cash offer.
Estimated market value$380,800
Get a cash offer in 3 minutes
Find out how much your home could sell for in as little as 3 minutes with a no-obligation cash offer.
Estimated market value
$380,800

