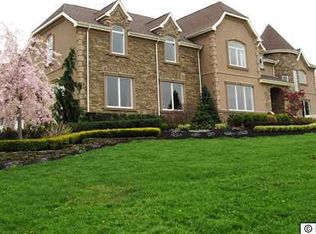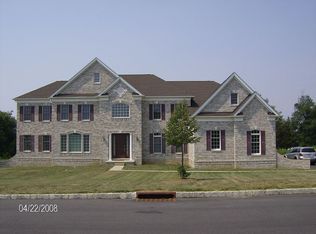magnificent curved floating balcony with wrought iron railing. A custom curved staircase tower with turret windows & a vaulted ceiling. The foyer area continues to the family room with a full height stacked stone fireplace complete with a natural wood mantle &large French doors.The designer kitchen has tons of cherry cabinets & granite countertops. Open & free flowing this kitchen looks over the family room. Stacked stone range hood matches the fireplace and the arches & columns really impress. The kitchen features a beautiful wolf oven & range,miele wall oven, microwave & two dishwashers. Gorgeous granite creates tons of open counter top space. Backsplash features a handcrafted listello with natural stone. Adjacent is an octagon shaped breakfast room with full length casement windows, transoms & coffered ceiling. Intricate molding detailing & continuous London patterned travertine flooring, really make this kitchen & breakfast room one of a kind. You can relax in a 42 x 18 entertaining room with a fully functional bar, glass mosaic backsplash, & a wood burning fireplace. This unique room features the same curve from the exterior turret. It is also loaded with lots of casement windows, moldings & French doors leading to the exterior patio this uniquely designed custom house also has a downstairs library, privately located office & bedroom with its own bath. Details include a curved tray ceiling, crown molding, remote controlled gas fireplace, his and her California style closets. Bedroom is bright & cheerful with lots of natural sunlight & a grand walkout balcony. This super nice balcony has cathedral ceiling, stone balustrades and beautiful views of the pool and yard areas. Master bath which features a heated travertine tile floor, a bellavista jacuzzi,two vanities and separate makeup station. Walk in shower has body sprays, seating bench and all natural stone mosaics.There is an armortec driveway featuring diagonal borders, inlays & a circle pattern. Private backyard has a gorgeous custom gunite pool. Salt water pool has two waterfalls, 4 deck jets & a midnight blue pebbletec finish. From the open & relaxing floor plan to the location on the countryside it is sure to impress. Please schedule a private tour & see for yourself.Ellen Manzi for Private showing 732-239-5199 Neighborhood Description Located in historic Cream Ridge,New Jersey's best kept secret situated 1 hour to New York,40 minutes to Philly,1/2 hour to Princeton & Jersey Shore this idyllic location offers tranquility with panoramic pastoral views from every window. Balustered courtyard walkway leads to French Provincial open & airy estate home has 7550 square feet luxurious living space. Stunning architectural designs.Spacious master BR balcony overlooks Gunite concrete pool w/waterfall which is complimented by spa hottub. Call Ellen or Jim for private showing. 732-239-5199 or 732-921-4123
This property is off market, which means it's not currently listed for sale or rent on Zillow. This may be different from what's available on other websites or public sources.


