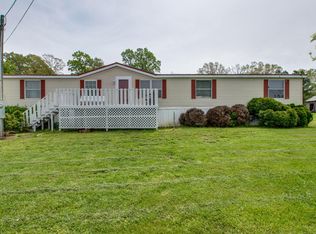Closed
$355,000
109 Burgess Rd, Dickson, TN 37055
3beds
2,128sqft
Manufactured On Land, Residential
Built in 1998
3.7 Acres Lot
$366,500 Zestimate®
$167/sqft
$1,750 Estimated rent
Home value
$366,500
$290,000 - $462,000
$1,750/mo
Zestimate® history
Loading...
Owner options
Explore your selling options
What's special
Enjoy the best of country living on 3.70-acres in Dickson. The home is perfect for entertaining, with a formal dining room that greets you as you enter. Continue into the open concept living room with kitchen, dining, and living room all in one. The kitchen features tile countertops, a gas stove, island, and all appliances that will convey. A bedroom has been converted to a media/theatre room, perfect for film enthusiasts. The spacious primary suite offers comfortable living space and an expanded walk-in closet with additional getting-ready room. You will love the outdoor living spaces with decks in both the front and back of the home, providing both covered and uncovered areas to enjoy the best of the Tennessee weather. The detached garage adds additional storage and convenience! Home sweet home in Dickson!
Zillow last checked: 8 hours ago
Listing updated: October 28, 2024 at 07:25pm
Listing Provided by:
Gary Ashton 615-301-1650,
The Ashton Real Estate Group of RE/MAX Advantage,
Jill Rakow Elkins 615-289-2232,
The Ashton Real Estate Group of RE/MAX Advantage
Bought with:
Robert Roof, 347049
Crye-Leike, Inc., REALTORS
Source: RealTracs MLS as distributed by MLS GRID,MLS#: 2700952
Facts & features
Interior
Bedrooms & bathrooms
- Bedrooms: 3
- Bathrooms: 2
- Full bathrooms: 2
- Main level bedrooms: 3
Bedroom 1
- Features: Suite
- Level: Suite
- Area: 208 Square Feet
- Dimensions: 13x16
Bedroom 2
- Area: 132 Square Feet
- Dimensions: 11x12
Bedroom 3
- Area: 120 Square Feet
- Dimensions: 12x10
Den
- Features: Combination
- Level: Combination
- Area: 204 Square Feet
- Dimensions: 17x12
Dining room
- Features: Combination
- Level: Combination
- Area: 132 Square Feet
- Dimensions: 11x12
Kitchen
- Features: Eat-in Kitchen
- Level: Eat-in Kitchen
- Area: 156 Square Feet
- Dimensions: 13x12
Living room
- Features: Combination
- Level: Combination
- Area: 240 Square Feet
- Dimensions: 20x12
Heating
- Central, Natural Gas
Cooling
- Central Air, Electric
Appliances
- Included: Dishwasher, Microwave, Refrigerator, Built-In Gas Oven, Cooktop
- Laundry: Electric Dryer Hookup, Washer Hookup
Features
- Ceiling Fan(s), Open Floorplan, Walk-In Closet(s), Primary Bedroom Main Floor
- Flooring: Wood, Laminate
- Basement: Crawl Space
- Number of fireplaces: 1
- Fireplace features: Gas, Living Room
Interior area
- Total structure area: 2,128
- Total interior livable area: 2,128 sqft
- Finished area above ground: 2,128
Property
Parking
- Total spaces: 8
- Parking features: Detached, Driveway, Gravel
- Garage spaces: 2
- Uncovered spaces: 6
Features
- Levels: One
- Stories: 1
- Patio & porch: Deck, Covered, Porch, Screened
- Fencing: Partial
Lot
- Size: 3.70 Acres
Details
- Parcel number: 087 00412 000
- Special conditions: Standard
Construction
Type & style
- Home type: MobileManufactured
- Architectural style: Ranch
- Property subtype: Manufactured On Land, Residential
Materials
- Vinyl Siding
- Roof: Metal
Condition
- New construction: No
- Year built: 1998
Utilities & green energy
- Sewer: Septic Tank
- Water: Public
- Utilities for property: Electricity Available, Water Available
Community & neighborhood
Security
- Security features: Fire Alarm, Smoke Detector(s)
Location
- Region: Dickson
- Subdivision: Gary A Graves Sub
Price history
| Date | Event | Price |
|---|---|---|
| 10/28/2024 | Sold | $355,000-2.7%$167/sqft |
Source: | ||
| 10/2/2024 | Contingent | $365,000$172/sqft |
Source: | ||
| 9/6/2024 | Listed for sale | $365,000+2112.1%$172/sqft |
Source: | ||
| 6/12/1998 | Sold | $16,500$8/sqft |
Source: Public Record Report a problem | ||
Public tax history
| Year | Property taxes | Tax assessment |
|---|---|---|
| 2025 | $1,236 -5.9% | $73,150 -5.9% |
| 2024 | $1,314 +46.6% | $77,775 +103.9% |
| 2023 | $897 | $38,150 |
Find assessor info on the county website
Neighborhood: 37055
Nearby schools
GreatSchools rating
- 9/10Centennial Elementary SchoolGrades: PK-5Distance: 6.3 mi
- 6/10Dickson Middle SchoolGrades: 6-8Distance: 8.5 mi
- 5/10Dickson County High SchoolGrades: 9-12Distance: 7.9 mi
Schools provided by the listing agent
- Elementary: Centennial Elementary
- Middle: Dickson Middle School
- High: Dickson County High School
Source: RealTracs MLS as distributed by MLS GRID. This data may not be complete. We recommend contacting the local school district to confirm school assignments for this home.
Get a cash offer in 3 minutes
Find out how much your home could sell for in as little as 3 minutes with a no-obligation cash offer.
Estimated market value$366,500
Get a cash offer in 3 minutes
Find out how much your home could sell for in as little as 3 minutes with a no-obligation cash offer.
Estimated market value
$366,500
