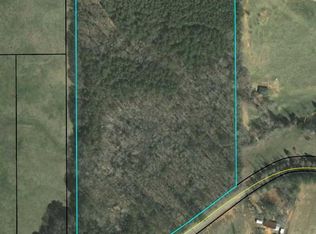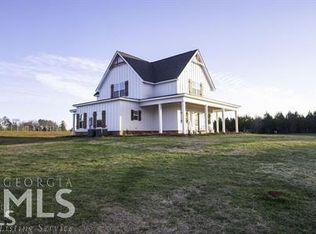PRICED TO SELL! Classic Farmhouse style with all the modern attributes, this home is less than 1 year old and better than new!! 3+ completely fenced acres, no HOA and PIKE COUNTY SCHOOLS! Four LARGE bedrooms with 3.5 baths for growing families and plenty of room for guests. This open floor plan has a gourmet kitchen to please the pickiest of chefs with granite countertop, soft close cabinets and drawers, stainless appliances and HUGE island with breakfast bar wrapped in rustic shiplap. Master on main with shiplap wall, oversized bathroom with dual sinks and large walk-in closet. Three bedrooms upstairs, each with their own walk-in closet and two FULL attached bathrooms. Outside you will find a detached 2 car garage with breezeway to the back door, front AND back covered wrap-around porches that inspire enjoyment and entertainment, amazing views and so much more. Grow a garden, start a mini-farm or just have room to breathe and spread out. Located just minutes from the adorable county seat downtown where you will find charming shops, award winning restaurants and a brand new coffee house. Come see all that Pike County has to offer!
This property is off market, which means it's not currently listed for sale or rent on Zillow. This may be different from what's available on other websites or public sources.

