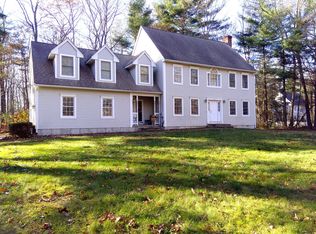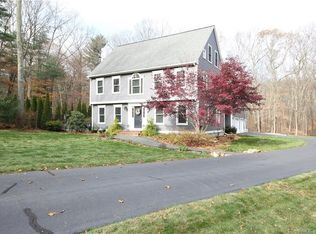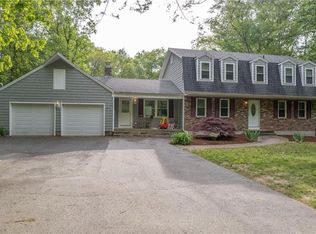This one owner, custom built traditional center hall Colonial is a show stopper! Privately tucked away on a country road bordering acres of agricultural farmland with an easy highway commute! Features include a two story foyer entrance, hardwood floors on the main level, crown moldings, island kitchen with granite counters, undermount sink and pantry, fireplaced family room open to kitchen and breakfast nook, plus formal living room and dining room! The second level offers a spacious Master suite with a walk in closet and full bath with shower, two additional bedrooms and a walkin attic for future bonus room or fourth bedroom space! A lush lot offers Pear and Crab Apple trees, flowering trees and thriving perennial gardens! Welcome home to 109 Buck Road!
This property is off market, which means it's not currently listed for sale or rent on Zillow. This may be different from what's available on other websites or public sources.



