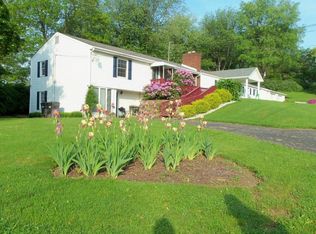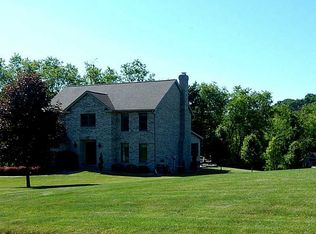Sold for $299,900
$299,900
109 Brownsdale Rd, Butler, PA 16002
3beds
--sqft
Single Family Residence
Built in 1976
0.57 Acres Lot
$322,100 Zestimate®
$--/sqft
$1,495 Estimated rent
Home value
$322,100
$306,000 - $338,000
$1,495/mo
Zestimate® history
Loading...
Owner options
Explore your selling options
What's special
Mars Schools, Middlesex Twp charmer of a Ranch nestled in a great neighborhood! Renovated and ready for move in, this dollhouse is one level living with a spacious yard to boot! Feel like you are in the country, but minutes to Rt 8, Rt 228, Farm Markets, brewery's and more. Only 12 minutes to Butler! Covered front and concrete back patio allow plenty of spaces to enjoy the outdoors. Step inside and notice the fantastic kitchen with black stainless appliances, gorgeous granite and an amazing amount of storage space. Breakfast bar is the perfect place for a snack while the open concept allows you to entertain friends and family. Sunny living and dining room with vintage details like the glass block windows flanking the fireplace. Updated bath and three bedrooms grace this level, with new paint and newer flooring. The unfinished lower level has plenty of space for your pursuits, including an integral garage. So hard to find a Ranch in Mars schools - this may be your perfect new home!
Zillow last checked: 8 hours ago
Listing updated: October 13, 2023 at 02:46pm
Listed by:
JoAnn Echtler 724-776-3686,
BERKSHIRE HATHAWAY THE PREFERRED REALTY
Bought with:
Suzanne Petrak
HOWARD HANNA REAL ESTATE SERVICES
Source: WPMLS,MLS#: 1621923 Originating MLS: West Penn Multi-List
Originating MLS: West Penn Multi-List
Facts & features
Interior
Bedrooms & bathrooms
- Bedrooms: 3
- Bathrooms: 1
- Full bathrooms: 1
Primary bedroom
- Level: Main
- Dimensions: 14x13
Bedroom 2
- Level: Main
- Dimensions: 11x10
Bedroom 3
- Level: Main
- Dimensions: 11x9
Dining room
- Level: Main
- Dimensions: 12x10
Kitchen
- Level: Main
- Dimensions: 12x10
Living room
- Level: Main
- Dimensions: 18x12
Heating
- Forced Air, Gas
Cooling
- Central Air
Appliances
- Included: Some Gas Appliances, Dishwasher, Microwave, Refrigerator, Stove
Features
- Kitchen Island
- Flooring: Vinyl, Carpet
- Windows: Multi Pane
- Basement: Unfinished,Walk-Up Access
- Number of fireplaces: 1
- Fireplace features: Decorative
Property
Parking
- Total spaces: 1
- Parking features: Built In, Garage Door Opener
- Has attached garage: Yes
Features
- Levels: One
- Stories: 1
- Pool features: None
Lot
- Size: 0.57 Acres
- Dimensions: 0.57
Details
- Parcel number: 230S15AAC0000
Construction
Type & style
- Home type: SingleFamily
- Architectural style: Colonial,Ranch
- Property subtype: Single Family Residence
Materials
- Brick
- Roof: Asphalt
Condition
- Resale
- Year built: 1976
Utilities & green energy
- Sewer: Public Sewer
- Water: Well
Community & neighborhood
Location
- Region: Butler
- Subdivision: Ashmont
Price history
| Date | Event | Price |
|---|---|---|
| 10/13/2023 | Sold | $299,900+3.4% |
Source: | ||
| 10/11/2023 | Pending sale | $289,900 |
Source: BHHS broker feed #1621923 Report a problem | ||
| 9/13/2023 | Contingent | $289,900 |
Source: | ||
| 9/2/2023 | Listed for sale | $289,900+163.5% |
Source: | ||
| 4/18/2014 | Sold | $110,000-3.1% |
Source: | ||
Public tax history
| Year | Property taxes | Tax assessment |
|---|---|---|
| 2024 | $2,338 +2.4% | $15,730 |
| 2023 | $2,283 +2.9% | $15,730 |
| 2022 | $2,218 | $15,730 |
Find assessor info on the county website
Neighborhood: 16002
Nearby schools
GreatSchools rating
- 7/10Mars Area Centennial SchoolGrades: 5-6Distance: 3.8 mi
- 6/10Mars Area Middle SchoolGrades: 7-8Distance: 4.2 mi
- 9/10Mars Area Senior High SchoolGrades: 9-12Distance: 4.5 mi
Schools provided by the listing agent
- District: Mars Area
Source: WPMLS. This data may not be complete. We recommend contacting the local school district to confirm school assignments for this home.
Get pre-qualified for a loan
At Zillow Home Loans, we can pre-qualify you in as little as 5 minutes with no impact to your credit score.An equal housing lender. NMLS #10287.

