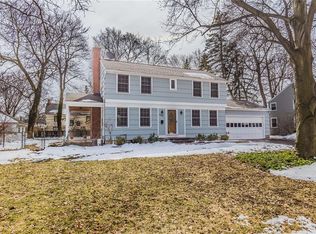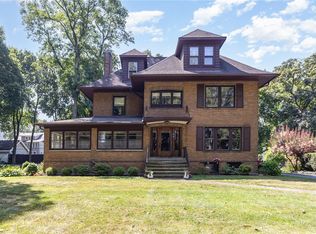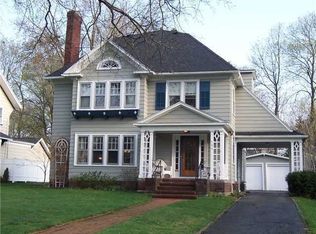A TRUE BROWNCROFT CHARMER! Gorgeous Vinyl Sided 4 Bedroom 1& 1/2 bath Colonial in the heart of the very sought after Browncroft neighborhood! Spacious living room featuring a beautiful wood burning fireplace, opening into elegant light filled dining room perfect for entertaining. Bright and airy kitchen with granite counter tops, large pantry, and sliders leading out to a large deck overlooking the very private back yard. Gleaming hardwoods throughout!! Many updates include updated bathrooms, High efficiency tankless hot water heater, central air, leaf gutter guards, and the list goes on!!! Delayed negotiations until Tuesday 9/10/2019 at 5pm. Don't wait!!!
This property is off market, which means it's not currently listed for sale or rent on Zillow. This may be different from what's available on other websites or public sources.


