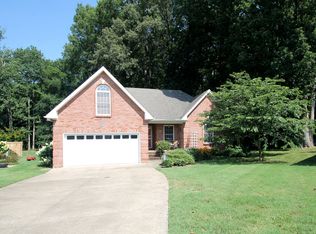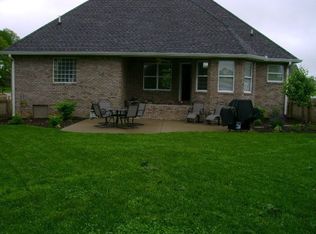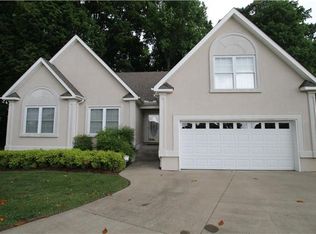Closed
$396,000
109 Brookview Ct, Springfield, TN 37172
4beds
1,899sqft
Single Family Residence, Residential
Built in 2000
0.46 Acres Lot
$397,800 Zestimate®
$209/sqft
$2,077 Estimated rent
Home value
$397,800
$374,000 - $422,000
$2,077/mo
Zestimate® history
Loading...
Owner options
Explore your selling options
What's special
Welcome to this charming property that promises comfort and style! The inviting living area features a cozy fireplace and a neutral paint scheme that enhances the fresh interior. The kitchen is a chef's dream with an accent backsplash and stainless steel appliances.The primary bathroom offers a serene oasis with double sinks and ample space to unwind after a long day.Outside, enjoy the private patio and fenced-in backyard, perfect for entertaining or relaxing. This house is not just a home; it's a lifestyle. Don't miss the opportunity to own a piece of tranquility! This home has been virtually staged to illustrate its potential. Seller may consider buyer concessions if made in an offer
Zillow last checked: 8 hours ago
Listing updated: February 04, 2025 at 12:21pm
Listing Provided by:
Gregory Blackall 727-372-8053,
OPENDOOR BROKERAGE, LLC,
Mark Roberts 615-203-2886,
OPENDOOR BROKERAGE, LLC
Bought with:
Sherry Agee-Smith, 256146
simpliHOM
Source: RealTracs MLS as distributed by MLS GRID,MLS#: 2685509
Facts & features
Interior
Bedrooms & bathrooms
- Bedrooms: 4
- Bathrooms: 3
- Full bathrooms: 2
- 1/2 bathrooms: 1
- Main level bedrooms: 3
Heating
- Central
Cooling
- Central Air
Appliances
- Included: Dishwasher, Microwave, Refrigerator, Electric Oven, Electric Range
Features
- Primary Bedroom Main Floor
- Flooring: Wood, Tile
- Basement: Other
- Has fireplace: No
Interior area
- Total structure area: 1,899
- Total interior livable area: 1,899 sqft
- Finished area above ground: 1,899
Property
Parking
- Total spaces: 2
- Parking features: Attached
- Attached garage spaces: 2
Features
- Levels: Two
- Stories: 2
Lot
- Size: 0.46 Acres
- Dimensions: 41.15 x 168.76 IRR
Details
- Parcel number: 092K A 00800 000
- Special conditions: Standard
Construction
Type & style
- Home type: SingleFamily
- Property subtype: Single Family Residence, Residential
Materials
- Stucco
Condition
- New construction: No
- Year built: 2000
Utilities & green energy
- Sewer: Septic Tank
- Water: Private
- Utilities for property: Water Available
Community & neighborhood
Location
- Region: Springfield
- Subdivision: Oakland Farms Phase 2
HOA & financial
HOA
- Has HOA: Yes
- HOA fee: $29 monthly
Price history
| Date | Event | Price |
|---|---|---|
| 1/31/2025 | Sold | $396,000$209/sqft |
Source: | ||
| 1/6/2025 | Pending sale | $396,000$209/sqft |
Source: | ||
| 11/7/2024 | Price change | $396,000-1.2%$209/sqft |
Source: | ||
| 10/24/2024 | Price change | $401,000-1.2%$211/sqft |
Source: | ||
| 10/16/2024 | Listed for sale | $406,000$214/sqft |
Source: | ||
Public tax history
| Year | Property taxes | Tax assessment |
|---|---|---|
| 2024 | $2,157 | $86,100 |
| 2023 | $2,157 +8.6% | $86,100 +58.2% |
| 2022 | $1,985 +42.9% | $54,425 +0.9% |
Find assessor info on the county website
Neighborhood: 37172
Nearby schools
GreatSchools rating
- 3/10Crestview Elementary SchoolGrades: K-5Distance: 3 mi
- 8/10Innovation Academy of Robertson CountyGrades: 6-10Distance: 4 mi
- 3/10Springfield High SchoolGrades: 9-12Distance: 2.4 mi
Schools provided by the listing agent
- Elementary: Crestview Elementary School
- Middle: Springfield Middle
- High: Springfield High School
Source: RealTracs MLS as distributed by MLS GRID. This data may not be complete. We recommend contacting the local school district to confirm school assignments for this home.
Get a cash offer in 3 minutes
Find out how much your home could sell for in as little as 3 minutes with a no-obligation cash offer.
Estimated market value$397,800
Get a cash offer in 3 minutes
Find out how much your home could sell for in as little as 3 minutes with a no-obligation cash offer.
Estimated market value
$397,800


