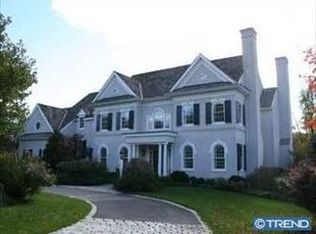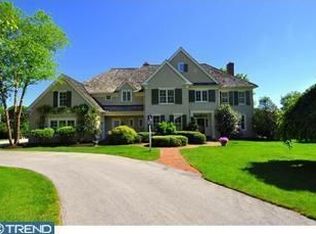Welcome to one of the most desirable neighborhood's on the Main Line ? Brooke Farm! Custom built by B. J. Drueding, this "Cheswold" model is an elegant 6/7 Bedroom, 6.2 Bath, manor home featuring unparalleled craftsmanship and impeccable quality throughout. It is situated on one of the most beautiful lots in Brooke Farm with Spectacular Views of the rear property and beyond, and offers ultimate privacy. Enter the property on a freshly-sealed, circular center island driveway, leading to a flagstone walkway and Mahogany front door. Inside, the first floor features a grand front to back reception hall Foyer with arched entry, extensive custom millwork, iron and glass lantern/chandelier, and wide plank oak hardwood flooring. There are Formal Living and Dining Rooms, a Formal Powder Room, and a private Study with custom built-ins. The spacious Gourmet Kitchen is open to a lovely light-filled Morning Room with 2 walls of windows overlooking the fabulous rear property with flagstone patio, in-ground hot tub, and lush landscaping. Continue from the Morning Room and/or Kitchen into an open Family Room featuring a gas fireplace. The Mud Room, with Powder Room, has direct access to the 3 Car Garage. On the second floor, there is a wonderful Master Bedroom Suite with Sitting Room, double walk-in closets, a marble Master Bath with walk-in shower, and separate dressing area. A long hallway leads to 4 additional Bedrooms and 3 full Baths. A convenient back staircase leads to the first floor and to the third floor. The third floor features 2 additional Bedrooms, a full Bath, and a Sitting Room. The walk out Finished Lower Level of the home features a Media Room with Wet Bar, gas fireplace, an Athletic Activity Room, an Exercise Room, a full Bath, and a Wine Cellar. Other features of this property include wide plank, Rustic Red Oak, hardwood flooring throughout most of the house, Pella Architectural Series "True Divided Light" style windows throughout, custom trim and molding upgrades throughout, deep window sills, 9' ceilings, built in stereo system, security system, professional landscaping with perennial gardens, and more. This well-maintained home is perfect for entertaining family and friends. Its coveted location is convenient to major highways, upscale shopping, fine dining and historic attractions. This is the "Best of the Best"!
This property is off market, which means it's not currently listed for sale or rent on Zillow. This may be different from what's available on other websites or public sources.

