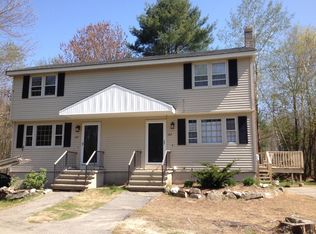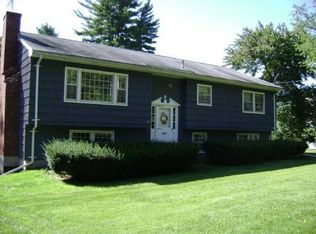Here's Your New Home For The New Year! Opportunity is knocking.... Come open the door to 109 Brookdale Road! ~ Featuring ~ A Farmer's Porch out front and a Deck (7x14) out back. Large Lot, perfect for all outdoor activities! This Cape is perched so that it provides plenty of privacy on an acre lot, located minutes from the highway, making it a commuter's dream! Noteworthy; Updated Kitchen Cabinetry, Quartz Countertop, New Stainless Steel Appliances, Ceiling Fans, Brand New Windows, Custom Shades, Brand New Flooring, Updated Bath and Brand New Water Filtration System with Reverse Osmosis at the sink. So much Storage Space, Walkout Basement, 1st Floor Laundry, Pantry and lots of natural sunlight streaming through. Easy access to nearby amenities including shopping, dining, golf and the Tuscan Village. Great place to call "home". Imagine the possibilities! Schedule your tour today.
This property is off market, which means it's not currently listed for sale or rent on Zillow. This may be different from what's available on other websites or public sources.


