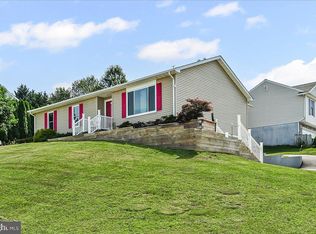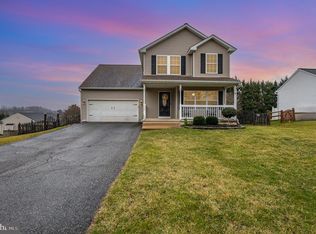Sold for $375,000
$375,000
109 Britton Dr, Rising Sun, MD 21911
4beds
1,505sqft
Single Family Residence
Built in 2001
10,411 Square Feet Lot
$377,000 Zestimate®
$249/sqft
$2,421 Estimated rent
Home value
$377,000
Estimated sales range
Not available
$2,421/mo
Zestimate® history
Loading...
Owner options
Explore your selling options
What's special
Welcome to 109 Britton Drive, located in the neighborhood of Summer Hill, where there is no HOA AND zoned for Rising Sun school district. This move in ready 4 bedroom, 2 bath home offers flexible space with the fourth bedroom being used as a cozy family room but can be used as a huge fourth bedroom to fit your needs. You will love the stone fireplace , perfect for chilly evenings and the new flooring throughout, all updated in 2023. Step outside to a brand new vinyl privacy fence and enjoy the peace of mind that comes with a new roof (2023) with warranty. All of this less than a mile from the heart of Rising Sun's historic town hall area that is rich in small town charm with walkable streets, local eateries and a friendly neighborhood vibe. Don't miss this opportunity for comfortable, convenient living in a great location with no HOA fees!! Seller is related to listing agent.
Zillow last checked: 8 hours ago
Listing updated: August 21, 2025 at 08:57am
Listed by:
Rachel DiEmedio 443-371-1761,
Patterson-Schwartz-Hockessin
Bought with:
R. Joshua Berczik, 575850
RE/MAX Associates - Newark
Source: Bright MLS,MLS#: MDCC2018146
Facts & features
Interior
Bedrooms & bathrooms
- Bedrooms: 4
- Bathrooms: 2
- Full bathrooms: 2
- Main level bathrooms: 1
- Main level bedrooms: 3
Basement
- Area: 379
Heating
- Forced Air, Oil
Cooling
- Central Air, Electric
Appliances
- Included: Microwave, Dishwasher, Disposal, Dryer, Exhaust Fan, Oven/Range - Electric, Refrigerator, Stainless Steel Appliance(s), Washer, Water Heater, Electric Water Heater
- Laundry: Laundry Chute
Features
- Attic, Ceiling Fan(s), Combination Kitchen/Dining, Open Floorplan, Other, Dry Wall, Tray Ceiling(s)
- Flooring: Laminate, Carpet
- Basement: Connecting Stairway,Partial,Full,Finished,Garage Access,Heated,Windows
- Number of fireplaces: 1
- Fireplace features: Gas/Propane
Interior area
- Total structure area: 1,505
- Total interior livable area: 1,505 sqft
- Finished area above ground: 1,126
- Finished area below ground: 379
Property
Parking
- Total spaces: 6
- Parking features: Garage Door Opener, Private, Attached, Driveway
- Attached garage spaces: 2
- Uncovered spaces: 4
Accessibility
- Accessibility features: None
Features
- Levels: Split Foyer,Two
- Stories: 2
- Patio & porch: Deck, Porch
- Exterior features: Flood Lights, Sidewalks
- Has private pool: Yes
- Pool features: Above Ground, Private
- Fencing: Vinyl
Lot
- Size: 10,411 sqft
- Features: Front Yard, Rear Yard
Details
- Additional structures: Above Grade, Below Grade
- Parcel number: 0806042635
- Zoning: R2
- Special conditions: Standard
Construction
Type & style
- Home type: SingleFamily
- Property subtype: Single Family Residence
Materials
- Masonry, Stone, Vinyl Siding
- Foundation: Active Radon Mitigation, Permanent
- Roof: Architectural Shingle
Condition
- New construction: No
- Year built: 2001
Utilities & green energy
- Sewer: Public Sewer
- Water: Public
Community & neighborhood
Location
- Region: Rising Sun
- Subdivision: Summer Hill
- Municipality: Rising Sun
Other
Other facts
- Listing agreement: Exclusive Right To Sell
- Listing terms: Cash,Conventional,FHA,VA Loan
- Ownership: Fee Simple
Price history
| Date | Event | Price |
|---|---|---|
| 8/20/2025 | Sold | $375,000$249/sqft |
Source: | ||
| 7/18/2025 | Pending sale | $375,000$249/sqft |
Source: | ||
| 7/10/2025 | Listed for sale | $375,000+11.9%$249/sqft |
Source: | ||
| 10/14/2022 | Sold | $335,000-4%$223/sqft |
Source: | ||
| 10/10/2022 | Pending sale | $349,000$232/sqft |
Source: | ||
Public tax history
| Year | Property taxes | Tax assessment |
|---|---|---|
| 2025 | -- | $309,700 +9.8% |
| 2024 | $4,385 +10.1% | $282,133 +10.8% |
| 2023 | $3,982 +10.6% | $254,567 +12.1% |
Find assessor info on the county website
Neighborhood: 21911
Nearby schools
GreatSchools rating
- 4/10Rising Sun Elementary SchoolGrades: PK-5Distance: 1.3 mi
- 8/10Rising Sun Middle SchoolGrades: 6-8Distance: 0.5 mi
- 6/10Rising Sun High SchoolGrades: 9-12Distance: 5.5 mi
Schools provided by the listing agent
- Elementary: Rising Sun
- Middle: Rising Sun
- High: Rising Sun
- District: Cecil County Public Schools
Source: Bright MLS. This data may not be complete. We recommend contacting the local school district to confirm school assignments for this home.
Get a cash offer in 3 minutes
Find out how much your home could sell for in as little as 3 minutes with a no-obligation cash offer.
Estimated market value
$377,000

