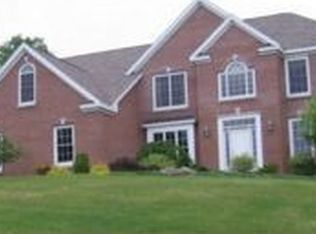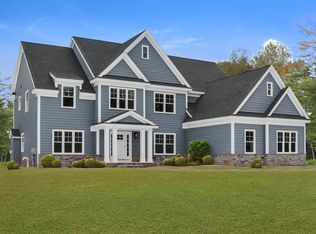Closed
Listed by:
Marianna M Vis,
Four Seasons Sotheby's Int'l Realty 603-413-7600
Bought with: Keller Williams Realty Metro-Concord
$1,800,000
109 Brick Mill Road, Bedford, NH 03110
4beds
5,194sqft
Single Family Residence
Built in 2004
2.96 Acres Lot
$1,890,700 Zestimate®
$347/sqft
$6,540 Estimated rent
Home value
$1,890,700
$1.72M - $2.06M
$6,540/mo
Zestimate® history
Loading...
Owner options
Explore your selling options
What's special
A VERY ALLURING EURO FLAIR contemporary estate home, privately setback, located in a superb neighborhood. Enter via the double doors to be captivated by the GRAND 2 STORY FOYER and connecting great room, which features cove lighting, a coffered ceiling, custom lighting, a stone gas fireplace (convert back to wood) & a dramatic 2-way view iron spindled catwalk balcony connecting the 2 levels. Exquisite custom architectural details and an open concept floor plan, designed for TODAYs lifestyle and for entertaining. The gi-normous WOW kitchen has a 15 ft granite island, stainless appliances, and abundant storage. Another fabulous feature is the 1st FLOOR LUXURY PRIMARY SUITE has a luxury updated bathroom, a custom closet with laundry & direct access to the deck/hot tub area. The den off the Great Room connects to the deck and serves as a bar area for indoor and outdoor entertaining...complete with a wine fridge, a refrigerator, custom built ins and a gas fireplace. The newly created OUTDOOR LIVING area has a stone patio, built in feature planters, night lighting, a gas firepit, plus a hot tub. Two staircases provide access to the upstairs 3 bedrooms, 2 updated bathrooms, a 2nd laundry & the MEDIA ROOM (31.7 x 27) which has a Home Theater w/Projector, Screen, Triad speakers & comfort seating. EXTENSIVE updates inc. 2017 Leachfield; NEW ROOF, Furnace, garage doors, exterior/interior paint, EV Hookup, Sauna and much more. Auto. Generator, & Irrigation System. VISit today
Zillow last checked: 8 hours ago
Listing updated: July 08, 2024 at 09:25am
Listed by:
Marianna M Vis,
Four Seasons Sotheby's Int'l Realty 603-413-7600
Bought with:
Darlene Lynch
Keller Williams Realty Metro-Concord
Source: PrimeMLS,MLS#: 4995336
Facts & features
Interior
Bedrooms & bathrooms
- Bedrooms: 4
- Bathrooms: 4
- Full bathrooms: 2
- 3/4 bathrooms: 1
- 1/2 bathrooms: 1
Heating
- Propane, Hot Air
Cooling
- Central Air
Appliances
- Included: Dishwasher, Dryer, Range Hood, Microwave, Mini Fridge, Double Oven, Wall Oven, Refrigerator, Washer, Gas Stove, Gas Water Heater, Tank Water Heater, Wine Cooler, Vented Exhaust Fan
- Laundry: 1st Floor Laundry, 2nd Floor Laundry
Features
- Central Vacuum, Bar, Cathedral Ceiling(s), Ceiling Fan(s), Dining Area, Home Theater Wiring, Kitchen Island, Primary BR w/ BA, Natural Light, Soaking Tub, Wired for Sound, Vaulted Ceiling(s), Walk-In Closet(s)
- Flooring: Carpet, Hardwood, Tile
- Windows: Blinds, Double Pane Windows
- Basement: Concrete Floor,Daylight,Full,Interior Stairs,Storage Space,Unfinished,Walkout,Interior Access,Walk-Out Access
- Has fireplace: Yes
- Fireplace features: Gas, Wood Burning, 3+ Fireplaces
Interior area
- Total structure area: 8,873
- Total interior livable area: 5,194 sqft
- Finished area above ground: 5,194
- Finished area below ground: 0
Property
Parking
- Total spaces: 3
- Parking features: Paved, Auto Open, Direct Entry, Driveway, Garage, On Site, Electric Vehicle Charging Station(s), Attached
- Garage spaces: 3
- Has uncovered spaces: Yes
Accessibility
- Accessibility features: 1st Floor 1/2 Bathroom, 1st Floor Bedroom, 1st Floor Full Bathroom, 1st Floor Hrd Surfce Flr, Paved Parking
Features
- Levels: Two,Walkout Lower Level
- Stories: 2
- Patio & porch: Patio
- Exterior features: Deck, Garden
- Frontage length: Road frontage: 298
Lot
- Size: 2.96 Acres
- Features: Landscaped, Level, Secluded, Subdivided, Wooded, Near Country Club, Near Golf Course, Near Shopping, Neighborhood, Near Hospital
Details
- Parcel number: BEDDM32B25L28
- Zoning description: RA
- Other equipment: Standby Generator
Construction
Type & style
- Home type: SingleFamily
- Architectural style: Contemporary,Craftsman
- Property subtype: Single Family Residence
Materials
- Other, Wood Frame, Stone Exterior
- Foundation: Concrete
- Roof: Architectural Shingle
Condition
- New construction: No
- Year built: 2004
Utilities & green energy
- Electric: 200+ Amp Service, Circuit Breakers, Generator
- Sewer: On-Site Septic Exists
- Utilities for property: Underground Utilities
Community & neighborhood
Security
- Security features: Security, Security System, Hardwired Smoke Detector
Location
- Region: Bedford
- Subdivision: Parker Ridge
Other
Other facts
- Road surface type: Paved
Price history
| Date | Event | Price |
|---|---|---|
| 7/8/2024 | Sold | $1,800,000-9.8%$347/sqft |
Source: | ||
| 5/13/2024 | Listed for sale | $1,995,000+92.8%$384/sqft |
Source: | ||
| 11/1/2019 | Sold | $1,035,000-5.8%$199/sqft |
Source: | ||
| 9/3/2019 | Price change | $1,099,000-8.3%$212/sqft |
Source: Bean Group / Bedford #4744392 Report a problem | ||
| 6/24/2019 | Price change | $1,199,000-9.8%$231/sqft |
Source: Bean Group / Bedford #4744392 Report a problem | ||
Public tax history
| Year | Property taxes | Tax assessment |
|---|---|---|
| 2024 | $26,234 +9% | $1,659,300 +2% |
| 2023 | $24,069 +29.9% | $1,626,300 +54.5% |
| 2022 | $18,528 +2.7% | $1,052,700 |
Find assessor info on the county website
Neighborhood: 03110
Nearby schools
GreatSchools rating
- 5/10Mckelvie Intermediate SchoolGrades: 5-6Distance: 1.7 mi
- 6/10Ross A. Lurgio Middle SchoolGrades: 7-8Distance: 1.3 mi
- 8/10Bedford High SchoolGrades: 9-12Distance: 1.3 mi
Schools provided by the listing agent
- Elementary: Peter Woodbury Sch
- Middle: Ross A Lurgio Middle School
- High: Bedford High School
- District: Bedford Sch District SAU #25
Source: PrimeMLS. This data may not be complete. We recommend contacting the local school district to confirm school assignments for this home.
Get a cash offer in 3 minutes
Find out how much your home could sell for in as little as 3 minutes with a no-obligation cash offer.
Estimated market value
$1,890,700

