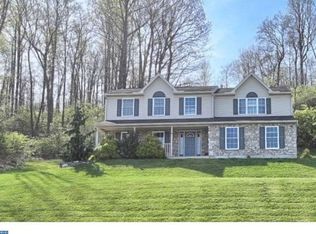Welcome to 109 Bran Road in the Spring Township Autumns Edge Community. Tucked up on top of the hill is where you'll find this private 8.56 partially wooded home site. This Forino built, Maine model 2 story offers 4 bedrooms, 2.5 baths and almost 3200 square feet of move in ready finished living area. Take the long, paved driveway to your new home. Tiled two story entry welcomes you as you enter and is flanked by the formal living room to your left with crown molding and to the right you'll find the den/office with crown molding and privacy French doors. The tiled entry leads you back to the sure to please full eat-at island kitchen with breakfast area. Kitchen features include stainless steel gas range/oven, corian tops, cherry cabinets, beautiful hardwoods and the backsplash. Open floor plan connects the kitchen to both the formal dining room with picture frame wainscoating, chair rail and tray ceiling on one side and the family room with stone surround wood burning fireplace (currently has electric insert) on the other side. Powder room with hardwoods and laundry room with tile floors and cabinets just off the 2 car side entry garage completes the main level. Take the stairs to the owner's suite with full stall shower, Jacuzzi tub, huge walk-in closet and sitting room. 3 additional spacious bedrooms all with plenty of closet space and hall tub/shower full bath completes the upper level. Full unfinished basement awaits your finishing touches for the expanded future living area should the need arise. Composite rear deck with vinyl railing makes the perfect area for summer grilling. All this plus upgraded light fixtures, door and cabinet hardware, central vacuum, radon remediation, whole house water purifier, security system with cameras, public sewer, high efficiency natural gas HVAC, whole house air purifier and nothing to do but move in and make this the one to see! No drive-by's. Cannot see home from the road. Private showings by appointment only. Schedule today
This property is off market, which means it's not currently listed for sale or rent on Zillow. This may be different from what's available on other websites or public sources.
