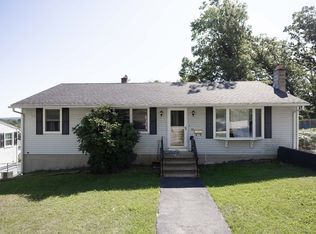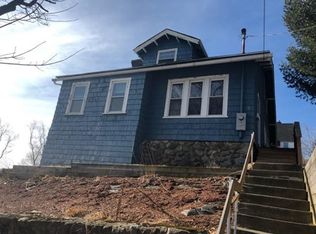A lovely, well maintained colonial set atop a beautiful neighborhood and move-in ready! Close to UMass Hospital and Medical School, Ecotarium, Polar Park, Rt 9, 290 and other major highways makes it the perfect commuter location. Amazing views of the city from the front door. Featuring 3 large bedrooms and one and a half bathrooms which includes a nice laundry room on the first floor! Open concept living/dining room makes it perfect for entertaining or spending family time together. Kitchen is updated and boasts hardwoods, granite countertops and white cabinets. Gas heat. Private backyard. Come take a look and make it yours! Join us for an open house Saturday 5/7 from 12-2PM or schedule a private showing today!
This property is off market, which means it's not currently listed for sale or rent on Zillow. This may be different from what's available on other websites or public sources.

