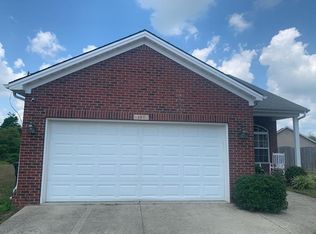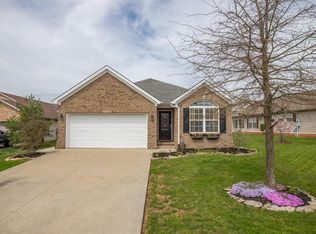Sold for $379,000 on 04/11/25
$379,000
109 Bottletop Ct, Georgetown, KY 40324
4beds
2,360sqft
Single Family Residence
Built in 2007
0.29 Acres Lot
$383,000 Zestimate®
$161/sqft
$2,417 Estimated rent
Home value
$383,000
$337,000 - $437,000
$2,417/mo
Zestimate® history
Loading...
Owner options
Explore your selling options
What's special
Beautiful 4-Bedroom Home in a Family-Friendly Cul-de-Sac located in The Paddocks Subdivision and nestled on a spacious .29-acre lot at the end of a quiet cul-de-sac, this stunning 4-bedroom, 2.5-bath home offers modern design, ample space, and a welcoming neighborhood perfect for families. Step inside to discover an open-concept kitchen featuring quartz countertops, a large island, and stainless steel appliances—ideal for cooking and entertaining. Just off the kitchen, French doors open to a three-level composite grilling deck, perfect for outdoor gatherings while overlooking a serene green space with walking and biking trails. The main-floor primary suite is a private retreat with a walk-in shower featuring dual seating and a spacious walk-in closet. Upstairs, the secondary bedrooms also include large walk-in closets, offering ample storage. An office (or optional 5th bedroom) with a balcony overlooks the great room, adding character and versatility. Enjoy the convenience of a 2-car attached garage, along with hardwood flooring in high-traffic areas, plush carpet in the bedrooms, and LVP flooring in the bathrooms and laundry room.. Located in a family-friendly neighborhood with wonderful neighbors, this home is just 0.2 miles from the community Olympic-size pool, basketball courts, and an upgraded playground. Commuting is a breeze with easy access to major destinations 3.4 miles to the Toyota Plant, 3 miles to the interstate, 1.1 miles to Royal Springs Middle and Anne Mason Elementary, and 2 miles to Brooking Park. Don't miss this incredible opportunity to own a home that truly has it all! Schedule your showing today.
Zillow last checked: 8 hours ago
Listing updated: December 08, 2025 at 07:42am
Listed by:
Lori K Marcum 606-682-8949,
Patriot Real Estate
Bought with:
Alyssa M Boley, 214156
Coldwell Banker McMahan
Source: Imagine MLS,MLS#: 25004385
Facts & features
Interior
Bedrooms & bathrooms
- Bedrooms: 4
- Bathrooms: 3
- Full bathrooms: 2
- 1/2 bathrooms: 1
Heating
- Electric, Heat Pump
Cooling
- Electric, Heat Pump
Appliances
- Included: Dishwasher, Microwave, Refrigerator, Range
- Laundry: Electric Dryer Hookup, Washer Hookup
Features
- Breakfast Bar, Eat-in Kitchen, Master Downstairs, Walk-In Closet(s), Ceiling Fan(s)
- Flooring: Carpet, Hardwood, Vinyl
- Windows: Blinds
- Basement: Crawl Space
- Has fireplace: Yes
- Fireplace features: Family Room, Gas Log
Interior area
- Total structure area: 2,360
- Total interior livable area: 2,360 sqft
- Finished area above ground: 2,360
- Finished area below ground: 0
Property
Parking
- Total spaces: 2
- Parking features: Attached Garage, Driveway, Garage Faces Front
- Garage spaces: 2
- Has uncovered spaces: Yes
Features
- Levels: Two
- Has view: Yes
- View description: Trees/Woods, Neighborhood
Lot
- Size: 0.29 Acres
Details
- Parcel number: 16520078.000
Construction
Type & style
- Home type: SingleFamily
- Property subtype: Single Family Residence
Materials
- Brick Veneer, Vinyl Siding
- Foundation: Block, Slab
- Roof: Composition,Shingle
Condition
- New construction: No
- Year built: 2007
Utilities & green energy
- Sewer: Public Sewer
- Water: Public
- Utilities for property: Electricity Connected, Sewer Connected, Water Connected
Community & neighborhood
Community
- Community features: Park, Pool
Location
- Region: Georgetown
- Subdivision: The Paddocks
Price history
| Date | Event | Price |
|---|---|---|
| 4/11/2025 | Sold | $379,000-5.1%$161/sqft |
Source: | ||
| 3/19/2025 | Contingent | $399,500$169/sqft |
Source: | ||
| 3/10/2025 | Listed for sale | $399,500+101.6%$169/sqft |
Source: | ||
| 11/16/2007 | Sold | $198,200+562.9%$84/sqft |
Source: Public Record | ||
| 7/7/2007 | Sold | $29,900$13/sqft |
Source: Public Record | ||
Public tax history
| Year | Property taxes | Tax assessment |
|---|---|---|
| 2022 | $2,076 +6.8% | $239,300 +8% |
| 2021 | $1,943 +915.5% | $221,600 +15.8% |
| 2017 | $191 +61.9% | $191,384 +5.2% |
Find assessor info on the county website
Neighborhood: 40324
Nearby schools
GreatSchools rating
- 4/10Anne Mason Elementary SchoolGrades: K-5Distance: 1.1 mi
- 8/10Scott County Middle SchoolGrades: 6-8Distance: 1.3 mi
- 6/10Scott County High SchoolGrades: 9-12Distance: 1.4 mi
Schools provided by the listing agent
- Elementary: Anne Mason
- Middle: Royal Spring
- High: Scott Co
Source: Imagine MLS. This data may not be complete. We recommend contacting the local school district to confirm school assignments for this home.

Get pre-qualified for a loan
At Zillow Home Loans, we can pre-qualify you in as little as 5 minutes with no impact to your credit score.An equal housing lender. NMLS #10287.

