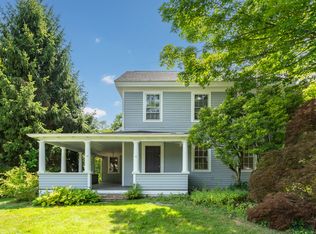Sold for $935,570 on 08/14/25
$935,570
109 Boston Post Road, Madison, CT 06443
3beds
2,728sqft
Single Family Residence
Built in 1854
1 Acres Lot
$955,600 Zestimate®
$343/sqft
$3,928 Estimated rent
Home value
$955,600
$850,000 - $1.07M
$3,928/mo
Zestimate® history
Loading...
Owner options
Explore your selling options
What's special
Built in 1854 for the Chittenden family, this historic Madison home sits on a beautifully landscaped, level one-acre lot and blends classic New England charm with modern upgrades. The main residence features three bedrooms on the second floor, plus a finished third-floor loft that serves as a fourth bedroom, office, or playroom. A highlight is the detached oversized garage with a connected studio suite and full bath-ideal as a guest house, gym, studio, or office. The interior has been meticulously restored, including windows, doors, and moldings, with fully updated HVAC, plumbing, and electrical systems. The formal living room includes hardwood floors, wood-burning fireplaces, and custom built-ins. The dramatic dining room boasts vaulted ceilings, exposed beams, a stone fireplace, and wide-plank floors. A sunlit kitchen features garden views on three sides, granite counters, stainless appliances, and opens to a deck overlooking the yard. A den with built-ins, family room, and full bath complete the first floor. Upstairs, the primary suite has vaulted ceilings with skylights, carpet, and a spa-style bath with sauna shower. Two additional bedrooms with hardwood floors share a tiled bath with claw-foot tub. A bonus room offers flex space. The finished third-floor loft adds even more. Just minutes from beaches, shops, dining, trails, trains, and highways-this is a rare chance to own a piece of Madison history with space to live, create, and entertain.
Zillow last checked: 8 hours ago
Listing updated: August 15, 2025 at 10:49pm
Listed by:
John Hill 203-675-3942,
Seabury Hill REALTORS 203-562-1220
Bought with:
Anne-Marie Pagli, RES.0753464
William Raveis Real Estate
Source: Smart MLS,MLS#: 24106360
Facts & features
Interior
Bedrooms & bathrooms
- Bedrooms: 3
- Bathrooms: 3
- Full bathrooms: 3
Primary bedroom
- Level: Upper
- Area: 374.73 Square Feet
- Dimensions: 24.8 x 15.11
Bedroom
- Level: Upper
- Area: 222.78 Square Feet
- Dimensions: 14.1 x 15.8
Bedroom
- Level: Upper
- Area: 141.75 Square Feet
- Dimensions: 13.5 x 10.5
Den
- Level: Main
- Area: 163.48 Square Feet
- Dimensions: 13.4 x 12.2
Dining room
- Level: Main
- Area: 276.5 Square Feet
- Dimensions: 15.8 x 17.5
Family room
- Level: Main
- Area: 203.82 Square Feet
- Dimensions: 12.9 x 15.8
Kitchen
- Level: Main
- Area: 228.01 Square Feet
- Dimensions: 15.1 x 15.1
Living room
- Level: Main
- Area: 218.4 Square Feet
- Dimensions: 13 x 16.8
Loft
- Level: Upper
- Area: 280.25 Square Feet
- Dimensions: 29.5 x 9.5
Heating
- Baseboard, Radiator, Natural Gas
Cooling
- Central Air
Appliances
- Included: Electric Cooktop, Oven, Microwave, Refrigerator, Dishwasher, Washer, Dryer, Water Heater
- Laundry: Lower Level
Features
- Basement: Full,Unfinished
- Attic: Finished,Walk-up
- Number of fireplaces: 2
Interior area
- Total structure area: 2,728
- Total interior livable area: 2,728 sqft
- Finished area above ground: 2,728
Property
Parking
- Total spaces: 4
- Parking features: Detached, Off Street, Driveway, Garage Door Opener
- Garage spaces: 2
- Has uncovered spaces: Yes
Features
- Patio & porch: Deck
- Exterior features: Rain Gutters, Garden, Lighting, Underground Sprinkler
Lot
- Size: 1 Acres
- Features: Level, Landscaped
Details
- Parcel number: 1156415
- Zoning: R-2
Construction
Type & style
- Home type: SingleFamily
- Architectural style: Colonial
- Property subtype: Single Family Residence
Materials
- Clapboard, Wood Siding
- Foundation: Concrete Perimeter, Stone
- Roof: Asphalt
Condition
- New construction: No
- Year built: 1854
Utilities & green energy
- Sewer: Septic Tank
- Water: Public
- Utilities for property: Cable Available
Community & neighborhood
Community
- Community features: Park, Shopping/Mall, Tennis Court(s)
Location
- Region: Madison
Price history
| Date | Event | Price |
|---|---|---|
| 8/14/2025 | Sold | $935,570-6%$343/sqft |
Source: | ||
| 8/8/2025 | Pending sale | $995,000$365/sqft |
Source: | ||
| 6/26/2025 | Listed for sale | $995,000+32.7%$365/sqft |
Source: | ||
| 6/28/2021 | Sold | $750,000+0%$275/sqft |
Source: | ||
| 6/9/2021 | Pending sale | $749,900$275/sqft |
Source: | ||
Public tax history
| Year | Property taxes | Tax assessment |
|---|---|---|
| 2025 | $14,194 +2% | $632,800 |
| 2024 | $13,922 +9.5% | $632,800 +49.1% |
| 2023 | $12,719 +1.9% | $424,400 |
Find assessor info on the county website
Neighborhood: 06443
Nearby schools
GreatSchools rating
- 10/10J. Milton Jeffrey Elementary SchoolGrades: K-3Distance: 1.3 mi
- 9/10Walter C. Polson Upper Middle SchoolGrades: 6-8Distance: 1.2 mi
- 10/10Daniel Hand High SchoolGrades: 9-12Distance: 1.1 mi

Get pre-qualified for a loan
At Zillow Home Loans, we can pre-qualify you in as little as 5 minutes with no impact to your credit score.An equal housing lender. NMLS #10287.
Sell for more on Zillow
Get a free Zillow Showcase℠ listing and you could sell for .
$955,600
2% more+ $19,112
With Zillow Showcase(estimated)
$974,712