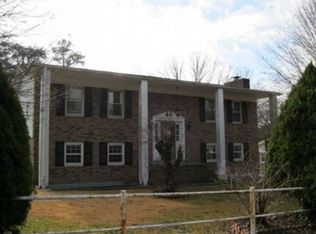Move in by 5/16/25 and get $500 off move in! Welcome to 109 Boling Road, a stunning 2-story brick and vinyl 4 Bed / 2 bath home with bonus room that combines comfort and style! The spacious kitchen and breakfast room flow seamlessly together, creating a bright and inviting space perfect for family meals or casual gatherings. Adjacent to the kitchen is a formal dining room, ideal for entertaining guests. In addition to the formal living room, this home boasts an expansive Rec Roomplenty of space for game nights, movie marathons, or hosting larger gatherings! Convenience is key with a bedroom and full bathroom located on the main level, while upstairs you'll find 3 generously-sized bedrooms and another full bathroom. The well-appointed walk-in laundry room is conveniently located in the hall near the Rec Room. Outside, the large backyard with a charming gazebo provides the perfect setting for both relaxation and outdoor activities. Plus, enjoy the added bonus of being only 15 minutes away from the vibrant heart of Downtown Greenville! This home truly offers the best of both worldsprivacy and convenience. Don't miss out 109 Boling Rd won't stay on the market for long! Visit the Vinebrook Homes website to submit your application today. Once approved, let's schedule a tour! Homes must be occupied within 10 business days of approval. Quoted security deposit reflects base amount. Security deposit subject to change based on application screening results.
This property is off market, which means it's not currently listed for sale or rent on Zillow. This may be different from what's available on other websites or public sources.
