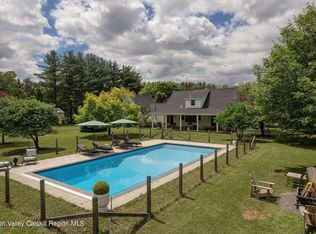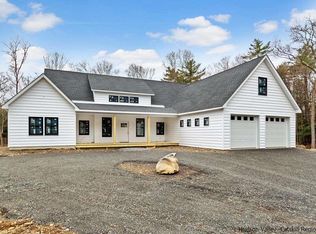Closed
$1,150,000
109 Boice Mill Road, Kerhonkson, NY 12446
3beds
2,197sqft
Single Family Residence
Built in 2004
3.1 Acres Lot
$1,202,400 Zestimate®
$523/sqft
$4,743 Estimated rent
Home value
$1,202,400
$1.08M - $1.35M
$4,743/mo
Zestimate® history
Loading...
Owner options
Explore your selling options
What's special
Welcome to 109 Boice Mill Road - an idyllic upstate residence featuring an elegant and spacious twenty-year-young classic colonial surrounded by exquisitely maintained landscaping and gardens, a sparkling in-ground heated gunite pool, and detached two car garage. As you arrive, you'll appreciate the natural privacy the forsythia and evergreens create, shielding the property from the quiet country road.
The setting is a total dream. The front yard is framed by a beautifully manicured lawn, anchored by a stately maple and young fruit trees across from the professionally designed fenced garden. The sweet scent of peonies fills the air as you approach the classic garage/barn, which includes ample storage space upstairs. An irrigation system is in place to keep select plants hydrated with ease. The backyard offers a secret patio nestled between the garage and house, with scenic views of the lawn and meadow stretching just beyond. Follow the bluestone pathway to the in-ground pool area, a perfect retreat with plenty of space to unwind and soak up the warm sun. Savor a late afternoon lunch with friends beneath the pergola while taking in the sights and sounds of summer.
Step inside and relax in the light-filled living room, where you can cozy up to the wood-burning fireplace on those chilly fall evenings. Beautiful wide plank wood flooring runs throughout the home. The formal dining room is perfect for hosting holiday meals with friends and loved ones, and it offers easy access to the generously sized gourmet kitchen, featuring stainless steel appliances, a large center island, and stone countertops. Upstairs, the inviting primary bedroom with ensuite bathroom gets plenty of natural light and offers serene views of the pool and grounds. Two additional well-sized bedrooms share the second full bathroom. The basement offers additional finished living space currently set up as a gym and library. You'll truly never want to leave this enchanting property!
Enjoy all the area has to offer year-round, including endless hiking options at the Mohonk Preserve, local beer, cider, and dining at Arrowood Farms, Westwind orchard, Mill & Main, Wildflower, as well as luxury membership amenities found at Inness including golf, tennis, swimming, fine dining, and lodging. Not to mention all the conveniences of nearby Stone Ridge, Woodstock, Kingston, Rosendale, and New Paltz - just a two-hour drive from the George Washington Bridge.
Zillow last checked: 8 hours ago
Listing updated: December 30, 2024 at 11:15am
Listed by:
Andrew Condon 646-531-7725,
Halter Associates Realty
Bought with:
Andrew Condon, 10401287060
Halter Associates Realty
Source: HVCRMLS,MLS#: 20244047
Facts & features
Interior
Bedrooms & bathrooms
- Bedrooms: 3
- Bathrooms: 3
- Full bathrooms: 2
- 1/2 bathrooms: 1
Heating
- Forced Air
Cooling
- Central Air
Appliances
- Included: Washer, Refrigerator, Microwave, Gas Range, Dryer, Dishwasher
Features
- Flooring: Wood
- Doors: French Doors
- Windows: Double Pane Windows
- Basement: Finished,Full
Interior area
- Total structure area: 2,197
- Total interior livable area: 2,197 sqft
- Finished area above ground: 1,872
- Finished area below ground: 325
Property
Parking
- Total spaces: 2
- Parking features: Garage
- Garage spaces: 2
Features
- Patio & porch: Porch, Rear Porch
- Exterior features: Fire Pit, Garden, Private Yard
- Pool features: In Ground
Lot
- Size: 3.10 Acres
- Features: Landscaped, Meadow
Details
- Parcel number: 76.1239.150
- Zoning: R2
Construction
Type & style
- Home type: SingleFamily
- Architectural style: Colonial
- Property subtype: Single Family Residence
Materials
- Frame
- Foundation: Concrete Perimeter
- Roof: Asphalt,Shingle
Condition
- New construction: No
- Year built: 2004
Utilities & green energy
- Electric: 200+ Amp Service
- Sewer: Engineered Septic
- Water: Well
- Utilities for property: Cable Connected
Community & neighborhood
Location
- Region: Kerhonkson
Price history
| Date | Event | Price |
|---|---|---|
| 12/30/2024 | Sold | $1,150,000$523/sqft |
Source: | ||
| 11/13/2024 | Pending sale | $1,150,000$523/sqft |
Source: | ||
| 10/15/2024 | Contingent | $1,150,000$523/sqft |
Source: | ||
| 10/2/2024 | Listed for sale | $1,150,000+27.8%$523/sqft |
Source: | ||
| 9/11/2020 | Sold | $900,000-2.7%$410/sqft |
Source: | ||
Public tax history
| Year | Property taxes | Tax assessment |
|---|---|---|
| 2024 | -- | $543,600 |
| 2023 | -- | $543,600 |
| 2022 | -- | $543,600 |
Find assessor info on the county website
Neighborhood: 12446
Nearby schools
GreatSchools rating
- 7/10Kerhonkson Elementary SchoolGrades: PK-3Distance: 1.3 mi
- 4/10Rondout Valley Junior High SchoolGrades: 7-8Distance: 5 mi
- 5/10Rondout Valley High SchoolGrades: 9-12Distance: 5 mi
Get a cash offer in 3 minutes
Find out how much your home could sell for in as little as 3 minutes with a no-obligation cash offer.
Estimated market value$1,202,400
Get a cash offer in 3 minutes
Find out how much your home could sell for in as little as 3 minutes with a no-obligation cash offer.
Estimated market value
$1,202,400

