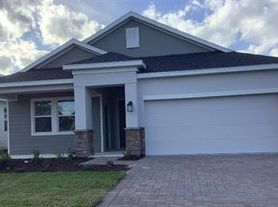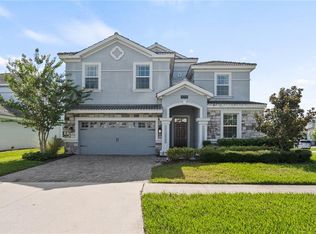For Rent Discover the comfort and luxury you deserve in the Open Plan Azalea. This beautifully designed townhouse features three spacious bedrooms and two-and-a-half bathrooms, offering an ideal blend of style and functionality. The gorgeous kitchen opens seamlessly to the spacious great room and dining area, creating an inviting layout perfect for everyday living or entertaining. Step outside to the charming lanai, a peaceful spot to unwind and enjoy the scenic surroundings of the community. Located in Champions Pointe, a master-planned neighborhood in the heart of ChampionsGate, FL, you'll be just 20 minutes from Disney World via I-4 and FL-429. With close proximity to US-27 and other major roadways, this home provides effortless access to Orlando's top attractions, dining, shopping, and entertainment. Experience resort-style living in one of Central Florida's most desirable locations.
Townhouse for rent
$2,400/mo
109 Bogey Dr, Davenport, FL 33896
3beds
1,864sqft
Price may not include required fees and charges.
Townhouse
Available now
No pets
Central air, wall unit
In unit laundry
2 Attached garage spaces parking
Electric, central
What's special
Two-and-a-half bathroomsThree spacious bedroomsCharming lanaiGorgeous kitchen
- 5 days |
- -- |
- -- |
Travel times
Looking to buy when your lease ends?
Consider a first-time homebuyer savings account designed to grow your down payment with up to a 6% match & a competitive APY.
Facts & features
Interior
Bedrooms & bathrooms
- Bedrooms: 3
- Bathrooms: 3
- Full bathrooms: 2
- 1/2 bathrooms: 1
Heating
- Electric, Central
Cooling
- Central Air, Wall Unit
Appliances
- Included: Dishwasher, Disposal, Dryer, Microwave, Refrigerator, Washer
- Laundry: In Unit, Laundry Room
Features
- In Wall Pest System, Individual Climate Control, Kitchen/Family Room Combo, Open Floorplan, Solid Surface Counters, Solid Wood Cabinets, Thermostat, Tray Ceiling(s), Walk-In Closet(s)
Interior area
- Total interior livable area: 1,864 sqft
Video & virtual tour
Property
Parking
- Total spaces: 2
- Parking features: Attached, Covered
- Has attached garage: Yes
- Details: Contact manager
Features
- Stories: 2
- Exterior features: ., Heating system: Central, Heating: Electric, In Wall Pest System, Irrigation-Reclaimed Water, Kitchen/Family Room Combo, Laundry Room, Open Floorplan, Pets - No, Solid Surface Counters, Solid Wood Cabinets, Thermostat, Tray Ceiling(s), Walk-In Closet(s)
Details
- Parcel number: 302527352400010890
Construction
Type & style
- Home type: Townhouse
- Property subtype: Townhouse
Condition
- Year built: 2024
Building
Management
- Pets allowed: No
Community & HOA
Location
- Region: Davenport
Financial & listing details
- Lease term: Contact For Details
Price history
| Date | Event | Price |
|---|---|---|
| 11/18/2025 | Listed for rent | $2,400$1/sqft |
Source: Stellar MLS #O6361754 | ||
| 8/14/2024 | Sold | $363,300-1.3%$195/sqft |
Source: Public Record | ||
| 7/11/2024 | Listing removed | $368,249+1.4%$198/sqft |
Source: | ||
| 4/16/2024 | Price change | $363,249-1.4%$195/sqft |
Source: | ||
| 4/9/2024 | Listed for sale | $368,249$198/sqft |
Source: | ||

