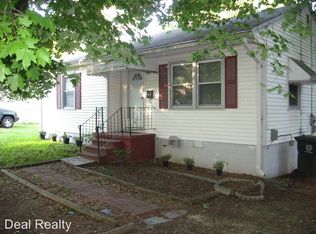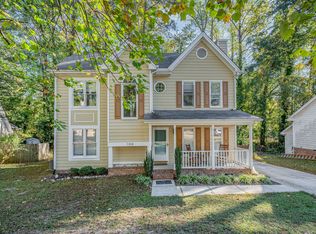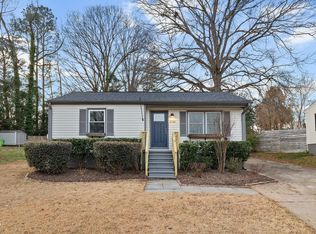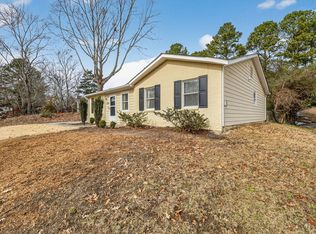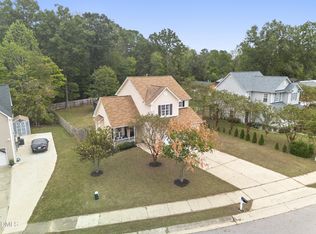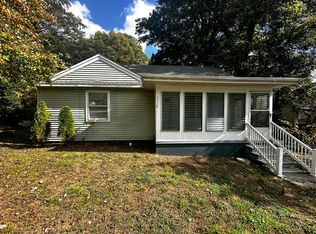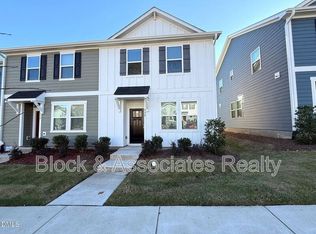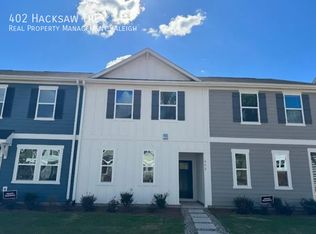Special Financing Incentive 2/1 buy down! Beautifully updated 3-bed, 2-bath home in desirable Hertford Village—just minutes to downtown Raleigh with quick access to I-40, 401, 440, RDU, RTP and shopping. Freshly painted and filled with natural light, it features hardwood and laminate floors, some new windows, and an attached 1-car garage with oversized parking pad. The stylish kitchen boasts white shaker cabinets, granite counters, tile backsplash, stainless appliances, brushed-nickel hardware and recessed lighting. The spacious primary suite offers an oversized tile shower with seamless glass, while two additional bedrooms provide space for guests or a home office. Washer and dryer included. Entertain or relax on the large deck overlooking a fenced backyard—ideal for pets, play or gardening. This move-in ready home combines modern updates with classic charm in a prime Raleigh location—don't miss it!
For sale
Price increase: $2.5K (12/20)
$387,399
109 Blanchard St, Raleigh, NC 27603
3beds
1,462sqft
Est.:
Single Family Residence, Residential
Built in 1953
9,583.2 Square Feet Lot
$-- Zestimate®
$265/sqft
$-- HOA
What's special
- 141 days |
- 1,001 |
- 40 |
Zillow last checked: 8 hours ago
Listing updated: December 20, 2025 at 03:49pm
Listed by:
Alex Rivers 919-602-2765,
Imagination Homes LLC
Source: Doorify MLS,MLS#: 10123670
Tour with a local agent
Facts & features
Interior
Bedrooms & bathrooms
- Bedrooms: 3
- Bathrooms: 2
- Full bathrooms: 2
Heating
- Forced Air
Cooling
- Ceiling Fan(s), Central Air
Appliances
- Included: Dishwasher, Disposal, Dryer, Electric Range, Microwave, Refrigerator, Stainless Steel Appliance(s), Washer, Washer/Dryer
- Laundry: Laundry Closet, Laundry Room
Features
- Ceiling Fan(s), Eat-in Kitchen, Granite Counters, High Speed Internet, Open Floorplan, Recessed Lighting, Smooth Ceilings, Storage
- Flooring: Ceramic Tile, Hardwood, Laminate
- Common walls with other units/homes: No Common Walls
Interior area
- Total structure area: 1,462
- Total interior livable area: 1,462 sqft
- Finished area above ground: 1,462
- Finished area below ground: 0
Video & virtual tour
Property
Parking
- Total spaces: 5
- Parking features: Concrete, Driveway, Garage, Garage Faces Front
- Attached garage spaces: 1
- Uncovered spaces: 4
Accessibility
- Accessibility features: Level Flooring
Features
- Levels: One
- Stories: 1
- Exterior features: Fenced Yard, Playground, Private Yard, Smart Lock(s), Storage
- Fencing: Chain Link, Fenced, Wood
- Has view: Yes
- View description: Downtown
Lot
- Size: 9,583.2 Square Feet
- Dimensions: 95 x 100 x 97 x 100
- Features: Back Yard, City Lot, Cleared, Front Yard, Hardwood Trees, Landscaped, Open Lot, Partially Cleared
Details
- Parcel number: 1702652909
- Zoning: R-10
- Special conditions: Standard
Construction
Type & style
- Home type: SingleFamily
- Architectural style: Ranch
- Property subtype: Single Family Residence, Residential
Materials
- Fiber Cement, Vinyl Siding
- Roof: Shingle, Flat, Rubber
Condition
- New construction: No
- Year built: 1953
- Major remodel year: 2017
Utilities & green energy
- Sewer: Public Sewer
- Water: Public
- Utilities for property: Cable Connected, Natural Gas Connected, Sewer Connected, Water Connected
Community & HOA
Community
- Features: Playground
- Subdivision: Hertford Village
HOA
- Has HOA: No
Location
- Region: Raleigh
Financial & listing details
- Price per square foot: $265/sqft
- Tax assessed value: $375,081
- Annual tax amount: $3,291
- Date on market: 9/25/2025
- Road surface type: Asphalt, Concrete
Estimated market value
Not available
Estimated sales range
Not available
$1,993/mo
Price history
Price history
| Date | Event | Price |
|---|---|---|
| 12/20/2025 | Price change | $387,399+0.6%$265/sqft |
Source: | ||
| 12/10/2025 | Price change | $384,899-0.6%$263/sqft |
Source: | ||
| 12/1/2025 | Price change | $387,399-0.6%$265/sqft |
Source: | ||
| 11/17/2025 | Price change | $389,899-2.5%$267/sqft |
Source: | ||
| 10/29/2025 | Price change | $399,8990%$274/sqft |
Source: | ||
Public tax history
Public tax history
| Year | Property taxes | Tax assessment |
|---|---|---|
| 2025 | $3,291 +0.4% | $375,081 |
| 2024 | $3,278 +20% | $375,081 +50.7% |
| 2023 | $2,732 +7.6% | $248,846 |
Find assessor info on the county website
BuyAbility℠ payment
Est. payment
$2,194/mo
Principal & interest
$1838
Property taxes
$220
Home insurance
$136
Climate risks
Neighborhood: Southwest Raleigh
Nearby schools
GreatSchools rating
- 6/10Fuller ElementaryGrades: PK-5Distance: 1.2 mi
- 7/10Ligon MiddleGrades: 6-8Distance: 2.1 mi
- 8/10Athens Drive HighGrades: 9-12Distance: 4.2 mi
Schools provided by the listing agent
- Elementary: Wake - Fuller
- Middle: Wake - Ligon
- High: Wake - Athens Dr
Source: Doorify MLS. This data may not be complete. We recommend contacting the local school district to confirm school assignments for this home.
Open to renting?
Browse rentals near this home.- Loading
- Loading
