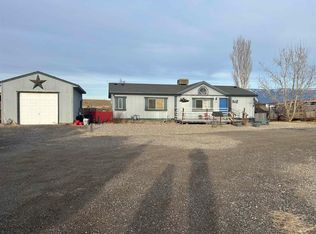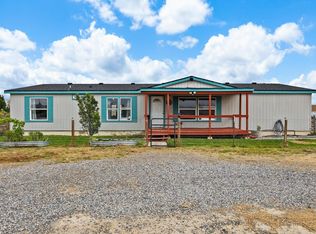Enjoy country living on 1.21 acres in Whitewater, CO with panoramic mountain views! This UBC manufactured home was completely remodeled in 2016 with new flooring, kitchen & bathroom cabinets and stainless steel appliances. The "modern-farmhouse" kitchen features a large center island, pendant lighting, eat-in dining space and plenty of windows that let in abundant natural sunlight and Grand Valley views! Home features both living, family room and formal dining room spaces, all with picturesque windows that showcase the surrounding beauty! Large master suite features dual bathrooms and large walk-through closet. Fenced backyard offers outdoor privacy, complete with outdoor storage shed, raised garden beds and mature landscaping. PLENTY of flex/workshop space in the attached 3-car garage AND detached 2-car garage. Bring your animals, tools and toys as this property offers abundant space!
This property is off market, which means it's not currently listed for sale or rent on Zillow. This may be different from what's available on other websites or public sources.

