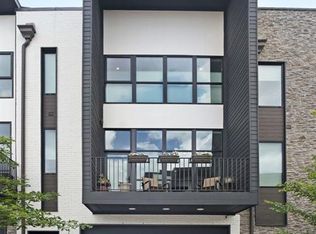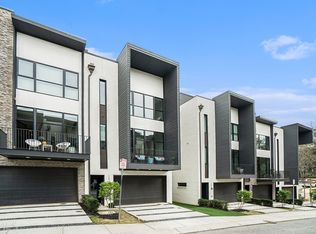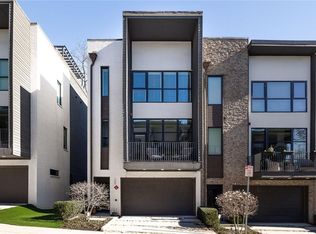Closed
$750,000
109 Birch St, Decatur, GA 30030
4beds
--sqft
Townhouse
Built in 2017
871.2 Square Feet Lot
$766,200 Zestimate®
$--/sqft
$3,777 Estimated rent
Home value
$766,200
$728,000 - $805,000
$3,777/mo
Zestimate® history
Loading...
Owner options
Explore your selling options
What's special
City of Decatur Modern Marvel Masterpiece! 4 Story Townhome has 4 bedrooms & 3.5 baths, PLUS an incredible roof top deck that overlooks the tree tops of the city. As you enter the 1st floor, you are greeted by center hall that leads to garage & a guest efficiency. This custom built guest suite could be an in law suite or long-term guest residence. Complete with a kitchen efficiency, a very large bedroom, an abundance of closet space & full en suite bathroom, this place has it all. As you ascend to the 2nd floor, you'll be greeted by a breathtaking open-concept design that exudes modern luxury. The spacious living room boasts a cozy fireplace, while the large dining room and chef's kitchen, complete with a substantial granite island, provide the perfect setting for gatherings and entertaining. High ceilings, contemporary light fixtures, and a private screened porch open off of the living room create an inviting atmosphere, making you feel right at home. Also, back door access for pets. The 3rd floor is dedicated to rest and relaxation, with two generously sized guest bedrooms featuring ample closets and sharing a well-appointed hallway bathroom with a tub and shower combo. Privately located on the other side of the 3rd floor is the extra-large master suite, graced with floor-to-ceiling windows. This suite includes a bathroom with double vanities and a spacious walk-in shower. The master closet has been thoughtfully converted into a hidden office space (a "cloffice" as recently coined by real estate great, Ryan Serhant!) with a window, offering versatility and functionality. It can easily be transformed back into a closet, depending on your needs. For added convenience, the laundry room is nestled between the bedrooms. Head up to the 4th floor to the creme de la creme, "private oasis" roof top deck overlooking it all! This unique outdoor space provides a tranquil retreat with breathtaking sunset views. You have to see it to believe it. Moda has a private, spa like pool that is private to its residents. This townhome sits quietly up the hill & is a welcomed neighbor in the sought after Decatur community of Glenwood Estates! Easy access to grocery stores, shopping, etc. Whole Foods, Sprouts, Starbucks, Comet Bowling Alley are just a stone's throw away!
Zillow last checked: 8 hours ago
Listing updated: April 15, 2024 at 04:22pm
Listed by:
Jennifer T Newman 404-316-5265,
Keller Williams Realty
Bought with:
Sarah Figueroa, 370743
BHHS Georgia Properties
Source: GAMLS,MLS#: 10254066
Facts & features
Interior
Bedrooms & bathrooms
- Bedrooms: 4
- Bathrooms: 4
- Full bathrooms: 3
- 1/2 bathrooms: 1
Dining room
- Features: Seats 12+
Kitchen
- Features: Breakfast Area, Kitchen Island, Second Kitchen
Heating
- Heat Pump
Cooling
- Central Air, Heat Pump, Zoned
Appliances
- Included: Dryer, Washer, Dishwasher, Disposal, Microwave, Refrigerator
- Laundry: Laundry Closet, Upper Level
Features
- High Ceilings, Double Vanity, Rear Stairs, Walk-In Closet(s), In-Law Floorplan
- Flooring: Hardwood, Carpet
- Basement: Interior Entry,Exterior Entry,Finished,Full
- Attic: Pull Down Stairs
- Number of fireplaces: 1
- Fireplace features: Living Room, Gas Log
- Common walls with other units/homes: 2+ Common Walls
Interior area
- Total structure area: 0
- Finished area above ground: 0
- Finished area below ground: 0
Property
Parking
- Total spaces: 2
- Parking features: Attached, Garage Door Opener, Garage
- Has attached garage: Yes
Features
- Levels: Multi/Split
- Patio & porch: Deck, Screened
- Exterior features: Balcony
- Body of water: None
Lot
- Size: 871.20 sqft
- Features: Other
Details
- Parcel number: 18 007 07 162
Construction
Type & style
- Home type: Townhouse
- Architectural style: Contemporary
- Property subtype: Townhouse
- Attached to another structure: Yes
Materials
- Stone
- Roof: Composition
Condition
- Resale
- New construction: No
- Year built: 2017
Utilities & green energy
- Sewer: Public Sewer
- Water: Public
- Utilities for property: Cable Available, Electricity Available, High Speed Internet, Natural Gas Available, Phone Available, Sewer Available, Water Available
Green energy
- Water conservation: Low-Flow Fixtures
Community & neighborhood
Security
- Security features: Smoke Detector(s), Open Access
Community
- Community features: Pool, Near Shopping
Location
- Region: Decatur
- Subdivision: MODA AT OVERLOOK
HOA & financial
HOA
- Has HOA: Yes
- HOA fee: $5,952 annually
- Services included: Insurance, Maintenance Structure, Maintenance Grounds, Pest Control, Swimming, Tennis
Other
Other facts
- Listing agreement: Exclusive Agency
Price history
| Date | Event | Price |
|---|---|---|
| 4/15/2024 | Sold | $750,000 |
Source: | ||
| 3/28/2024 | Pending sale | $750,000 |
Source: | ||
| 2/15/2024 | Listed for sale | $750,000+0.1% |
Source: | ||
| 12/16/2023 | Listing removed | $749,000 |
Source: | ||
| 11/9/2023 | Listed for sale | $749,000+13.3% |
Source: | ||
Public tax history
| Year | Property taxes | Tax assessment |
|---|---|---|
| 2025 | $19,716 +0.5% | $311,040 -0.6% |
| 2024 | $19,609 +188808.7% | $312,960 +0.4% |
| 2023 | $10 +0.8% | $311,680 +9.3% |
Find assessor info on the county website
Neighborhood: Medlock/North Decatur
Nearby schools
GreatSchools rating
- NANew Glennwood ElementaryGrades: PK-2Distance: 0.7 mi
- 8/10Beacon Hill Middle SchoolGrades: 6-8Distance: 1.5 mi
- 9/10Decatur High SchoolGrades: 9-12Distance: 1.2 mi
Schools provided by the listing agent
- Elementary: Glennwood
- High: Decatur
Source: GAMLS. This data may not be complete. We recommend contacting the local school district to confirm school assignments for this home.
Get a cash offer in 3 minutes
Find out how much your home could sell for in as little as 3 minutes with a no-obligation cash offer.
Estimated market value$766,200
Get a cash offer in 3 minutes
Find out how much your home could sell for in as little as 3 minutes with a no-obligation cash offer.
Estimated market value
$766,200


