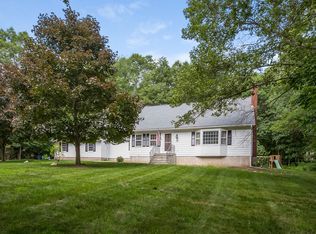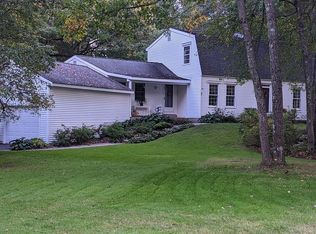Sold for $439,000
$439,000
109 Birch Mountain Road, Bolton, CT 06043
4beds
3,812sqft
Single Family Residence
Built in 1979
1.02 Acres Lot
$529,400 Zestimate®
$115/sqft
$4,297 Estimated rent
Home value
$529,400
$498,000 - $561,000
$4,297/mo
Zestimate® history
Loading...
Owner options
Explore your selling options
What's special
Imagine a special home that offers unusual flexibility for you and your family or as a home that can offer you many options. Lets start on the main level. It offers a large EIK with slider to deck, open floor plan, sunken LR, 3bds & 2baths. The lower level offers a large, bright in-law apt with its own breezeway entrance and private outside patio space. The in law features a large EIK, spacious living room, bedroom, bath, laundry room and space for an office or extra closet. This is not the end of the special spaces in this home. If you walk from the main level across the upper breezeway you open a door to a separate space over the garage. This space can be used for a teenager needing space, an au pair, or could be made into a private master suite. No matter how large your family or your specific wishes for your home, this fabulous house is able to help you achieve your goals. All this flexibility is located on a beautifully landscaped 1 acre lot filled with flowers, flowering trees and ornamental grasses to enjoy outside every window. New roof -2017, garage doors 2022, New well cap/pump, blown-in insulation throughout and some new windows 2023. Home has a water softener.
Zillow last checked: 8 hours ago
Listing updated: October 02, 2023 at 12:22pm
Listed by:
Beth Brumberg 860-601-8624,
ERA Hart Sargis-Breen 860-206-0141
Bought with:
Charlie Connelly, RES.0815045
Berkshire Hathaway NE Prop.
Source: Smart MLS,MLS#: 170580997
Facts & features
Interior
Bedrooms & bathrooms
- Bedrooms: 4
- Bathrooms: 4
- Full bathrooms: 4
Primary bedroom
- Features: Full Bath, Stall Shower, Wall/Wall Carpet
- Level: Main
- Area: 168 Square Feet
- Dimensions: 12 x 14
Bedroom
- Features: Wall/Wall Carpet
- Level: Main
- Area: 150 Square Feet
- Dimensions: 10 x 15
Bedroom
- Features: Wall/Wall Carpet
- Level: Main
- Area: 168 Square Feet
- Dimensions: 12 x 14
Bedroom
- Features: Fireplace, Wall/Wall Carpet
- Level: Lower
- Area: 210 Square Feet
- Dimensions: 14 x 15
Bedroom
- Features: Wall/Wall Carpet
- Level: Other
- Area: 121 Square Feet
- Dimensions: 11 x 11
Bathroom
- Features: Tub w/Shower
- Level: Main
Dining room
- Features: Bay/Bow Window, Fireplace, Wall/Wall Carpet
- Level: Main
- Area: 288 Square Feet
- Dimensions: 16 x 18
Kitchen
- Features: Sliders, Tile Floor
- Level: Main
- Area: 240 Square Feet
- Dimensions: 12 x 20
Kitchen
- Features: Composite Floor
- Level: Lower
- Area: 285 Square Feet
- Dimensions: 15 x 19
Kitchen
- Features: Tile Floor
- Level: Other
- Area: 64 Square Feet
- Dimensions: 8 x 8
Living room
- Features: Bay/Bow Window, Sunken, Wall/Wall Carpet
- Level: Main
- Area: 210 Square Feet
- Dimensions: 14 x 15
Living room
- Features: Wall/Wall Carpet
- Level: Lower
- Area: 255 Square Feet
- Dimensions: 15 x 17
Living room
- Features: Wall/Wall Carpet
- Level: Other
- Area: 324 Square Feet
- Dimensions: 18 x 18
Office
- Features: Wall/Wall Carpet
- Level: Lower
- Area: 225 Square Feet
- Dimensions: 9 x 25
Other
- Level: Other
Heating
- Baseboard, Hot Water, Oil, Propane
Cooling
- Whole House Fan
Appliances
- Included: Electric Cooktop, Oven, Range Hood, Refrigerator, Dishwasher, Washer, Dryer, Water Heater
- Laundry: Lower Level, Main Level
Features
- Wired for Data, In-Law Floorplan
- Windows: Thermopane Windows
- Basement: Full,Finished,Heated,Apartment
- Attic: Access Via Hatch
- Number of fireplaces: 2
Interior area
- Total structure area: 3,812
- Total interior livable area: 3,812 sqft
- Finished area above ground: 2,512
- Finished area below ground: 1,300
Property
Parking
- Total spaces: 2
- Parking features: Attached, Garage Door Opener, Private, Asphalt
- Attached garage spaces: 2
- Has uncovered spaces: Yes
Features
- Patio & porch: Deck
- Exterior features: Fruit Trees, Garden
Lot
- Size: 1.02 Acres
- Features: Level, Wooded
Details
- Additional structures: Shed(s)
- Parcel number: 1601408
- Zoning: R-1
Construction
Type & style
- Home type: SingleFamily
- Architectural style: Ranch
- Property subtype: Single Family Residence
Materials
- Vinyl Siding, Brick
- Foundation: Concrete Perimeter
- Roof: Asphalt
Condition
- New construction: No
- Year built: 1979
Utilities & green energy
- Sewer: Septic Tank
- Water: Well
Green energy
- Energy efficient items: Windows
Community & neighborhood
Location
- Region: Bolton
- Subdivision: Birch Mountain
Price history
| Date | Event | Price |
|---|---|---|
| 10/2/2023 | Pending sale | $439,900+0.2%$115/sqft |
Source: | ||
| 9/29/2023 | Sold | $439,000-0.2%$115/sqft |
Source: | ||
| 8/15/2023 | Price change | $439,900-6.2%$115/sqft |
Source: | ||
| 8/10/2023 | Listed for sale | $469,000+42.1%$123/sqft |
Source: | ||
| 5/26/2006 | Sold | $330,000$87/sqft |
Source: | ||
Public tax history
| Year | Property taxes | Tax assessment |
|---|---|---|
| 2025 | $10,572 -2.3% | $327,300 -1% |
| 2024 | $10,824 +0.5% | $330,600 +34.6% |
| 2023 | $10,767 +11.1% | $245,700 |
Find assessor info on the county website
Neighborhood: 06043
Nearby schools
GreatSchools rating
- 7/10Bolton Center SchoolGrades: PK-8Distance: 1.8 mi
- 6/10Bolton High SchoolGrades: 9-12Distance: 2 mi
Schools provided by the listing agent
- Elementary: Bolton Center
- High: Bolton
Source: Smart MLS. This data may not be complete. We recommend contacting the local school district to confirm school assignments for this home.
Get pre-qualified for a loan
At Zillow Home Loans, we can pre-qualify you in as little as 5 minutes with no impact to your credit score.An equal housing lender. NMLS #10287.
Sell for more on Zillow
Get a Zillow Showcase℠ listing at no additional cost and you could sell for .
$529,400
2% more+$10,588
With Zillow Showcase(estimated)$539,988

