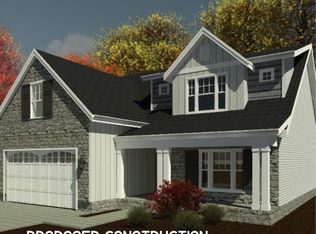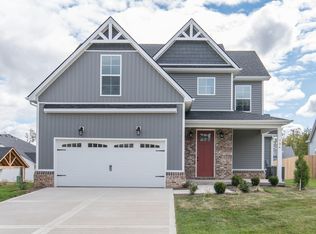Sold for $399,900 on 05/28/24
$399,900
109 Bill Perkins Ln, Georgetown, KY 40324
3beds
1,842sqft
Single Family Residence
Built in 2023
7,143.84 Square Feet Lot
$413,400 Zestimate®
$217/sqft
$2,252 Estimated rent
Home value
$413,400
$364,000 - $471,000
$2,252/mo
Zestimate® history
Loading...
Owner options
Explore your selling options
What's special
Luxury living awaits with the ''Monticello'' floor plan by J-Perry Homes, ready for you to move in and make it your own! Upon entering the home, you are greeted by a stunning foyer flooded with natural light, a prelude to the spacious living, dining, and kitchen areas adorned with vaulted ceilings. A cozy gas-log fireplace nestled amidst built-in shelving steals the spotlight in the living room. The kitchen is a culinary haven with its massive 7' island and ample cabinet space, complemented by a convenient pantry. Transition seamlessly to outdoor relaxation on the large covered patio, surrounded by a low-maintenance yard, perfect for enjoying sunny days. Retreat to the primary suite with its walk-in closet and a luxurious primary bathroom featuring a tiled shower with glass store, standalone bathtub, and double sink vanity. Two additional bedrooms share a generous bathroom. Convenience abounds with a 2-car garage leading into a spacious laundry/utility room. Enjoy the low-maintenance LVP flooring and plush carpeting in the bedrooms. You don't want to miss out on this beautiful home, schedule your showing today!
Zillow last checked: 8 hours ago
Listing updated: August 28, 2025 at 11:10pm
Listed by:
Sheridan A Sims 859-724-5648,
Keller Williams Commonwealth,
G Dustin Warren 606-269-7009,
Keller Williams Commonwealth
Bought with:
Nikki Trahan, 246918
Keller Williams Legacy Group
Source: Imagine MLS,MLS#: 24006577
Facts & features
Interior
Bedrooms & bathrooms
- Bedrooms: 3
- Bathrooms: 2
- Full bathrooms: 2
Primary bedroom
- Level: First
Bedroom 1
- Level: First
Bedroom 2
- Level: First
Bathroom 1
- Description: Full Bath
- Level: First
Bathroom 2
- Description: Full Bath
- Level: First
Foyer
- Level: First
Foyer
- Level: First
Kitchen
- Level: First
Living room
- Level: First
Living room
- Level: First
Utility room
- Level: First
Heating
- Electric, Heat Pump
Cooling
- Electric, Heat Pump
Appliances
- Included: Disposal, Dishwasher, Microwave, Refrigerator, Range
- Laundry: Electric Dryer Hookup, Main Level, Washer Hookup
Features
- Breakfast Bar, Entrance Foyer, Eat-in Kitchen, Master Downstairs, Walk-In Closet(s), Ceiling Fan(s)
- Flooring: Carpet, Tile, Vinyl
- Windows: Insulated Windows, Screens
- Has basement: No
- Has fireplace: Yes
- Fireplace features: Gas Log, Gas Starter, Living Room
Interior area
- Total structure area: 1,842
- Total interior livable area: 1,842 sqft
- Finished area above ground: 1,842
- Finished area below ground: 0
Property
Parking
- Total spaces: 2
- Parking features: Attached Garage, Driveway, Garage Door Opener, Off Street, Garage Faces Front
- Garage spaces: 2
- Has uncovered spaces: Yes
Features
- Levels: One
- Patio & porch: Patio, Porch
- Fencing: None
- Has view: Yes
- View description: Neighborhood
Lot
- Size: 7,143 sqft
Details
- Parcel number: 19210147.002
Construction
Type & style
- Home type: SingleFamily
- Architectural style: Ranch
- Property subtype: Single Family Residence
Materials
- Brick Veneer, Vinyl Siding
- Foundation: Slab
- Roof: Dimensional Style,Shingle
Condition
- New Construction
- New construction: Yes
- Year built: 2023
Utilities & green energy
- Sewer: Public Sewer
- Water: Public
Community & neighborhood
Location
- Region: Georgetown
- Subdivision: Fox Run
Price history
| Date | Event | Price |
|---|---|---|
| 5/28/2024 | Sold | $399,900$217/sqft |
Source: | ||
| 4/22/2024 | Pending sale | $399,900$217/sqft |
Source: | ||
| 4/9/2024 | Listed for sale | $399,900$217/sqft |
Source: | ||
| 4/9/2024 | Listing removed | -- |
Source: Imagine MLS #24002505 | ||
| 4/5/2024 | Listed for rent | $2,650$1/sqft |
Source: Imagine MLS #24002505 | ||
Public tax history
| Year | Property taxes | Tax assessment |
|---|---|---|
| 2022 | $260 -1.1% | $30,000 |
| 2021 | $263 | $30,000 |
Find assessor info on the county website
Neighborhood: 40324
Nearby schools
GreatSchools rating
- 4/10Lemons Mill Elementary SchoolGrades: K-5Distance: 0.3 mi
- 6/10Royal Spring Middle SchoolGrades: 6-8Distance: 3.8 mi
- 6/10Scott County High SchoolGrades: 9-12Distance: 3.6 mi
Schools provided by the listing agent
- Elementary: Lemons Mill
- Middle: Georgetown
- High: Great Crossing
Source: Imagine MLS. This data may not be complete. We recommend contacting the local school district to confirm school assignments for this home.

Get pre-qualified for a loan
At Zillow Home Loans, we can pre-qualify you in as little as 5 minutes with no impact to your credit score.An equal housing lender. NMLS #10287.

