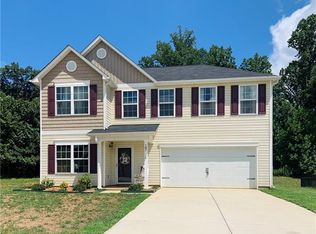Closed
$324,500
109 Berrybeth Cir, China Grove, NC 28023
3beds
1,549sqft
Single Family Residence
Built in 2018
0.23 Acres Lot
$327,100 Zestimate®
$209/sqft
$1,946 Estimated rent
Home value
$327,100
$298,000 - $360,000
$1,946/mo
Zestimate® history
Loading...
Owner options
Explore your selling options
What's special
Welcome to this beautifully maintained home in the heart of Miller's Grove, nestled in the charming town of China Grove. This property boasts a black aluminum fenced backyard and serene views of the wooded Central Land Trust surrounding Grant's Creek. Step inside to find a spacious great room that seamlessly connects to the kitchen & dining areas. Start your mornings on the rear patio, shaded by a retractable awning, & enjoy the peaceful backdrop of nature. The second level features a generous flex space, ideal for an office, second family room, or play area. Alongside the primary bedroom, you'll find two additional bedrooms offering comfort & versatility. This move-in-ready home has been updated with newer carpet & fresh paint, making it truly turn-key. Miller's Grove is a welcoming community with sidewalks, common areas, and playgrounds—a place where neighbors become friends. Don't miss this incredible opportunity to own a home that checks all the boxes at such an attractive price!
Zillow last checked: 8 hours ago
Listing updated: April 28, 2025 at 01:53pm
Listing Provided by:
Roxy Kraemer roxanne.kraemer@CBrealty.com,
Coldwell Banker Realty
Bought with:
MaShanna Ball
CEDAR REALTY LLC
Source: Canopy MLS as distributed by MLS GRID,MLS#: 4209475
Facts & features
Interior
Bedrooms & bathrooms
- Bedrooms: 3
- Bathrooms: 3
- Full bathrooms: 2
- 1/2 bathrooms: 1
Primary bedroom
- Level: Upper
- Area: 174.87 Square Feet
- Dimensions: 11' 11" X 14' 8"
Bedroom s
- Level: Upper
- Area: 149.81 Square Feet
- Dimensions: 12' 9" X 11' 9"
Bedroom s
- Level: Upper
- Area: 134.12 Square Feet
- Dimensions: 14' 0" X 9' 7"
Bathroom half
- Level: Main
- Area: 23.01 Square Feet
- Dimensions: 3' 3" X 7' 1"
Bathroom half
- Level: Upper
- Area: 73.08 Square Feet
- Dimensions: 10' 1" X 7' 3"
Bathroom full
- Level: Upper
- Area: 44.32 Square Feet
- Dimensions: 9' 4" X 4' 9"
Dining area
- Level: Main
- Area: 147.7 Square Feet
- Dimensions: 11' 1" X 13' 4"
Flex space
- Level: Upper
- Area: 116.56 Square Feet
- Dimensions: 9' 11" X 11' 9"
Great room
- Level: Main
- Area: 249.11 Square Feet
- Dimensions: 17' 7" X 14' 2"
Kitchen
- Level: Main
- Area: 124.29 Square Feet
- Dimensions: 10' 1" X 12' 4"
Laundry
- Level: Main
- Area: 38.36 Square Feet
- Dimensions: 5' 10" X 6' 7"
Heating
- Central, Electric
Cooling
- Central Air, Electric, Zoned
Appliances
- Included: Dishwasher, Electric Range, Electric Water Heater, Microwave, Plumbed For Ice Maker, Self Cleaning Oven
- Laundry: Electric Dryer Hookup, Laundry Room, Main Level, Washer Hookup
Features
- Flooring: Carpet, Vinyl
- Doors: Insulated Door(s)
- Windows: Insulated Windows
- Has basement: No
Interior area
- Total structure area: 1,549
- Total interior livable area: 1,549 sqft
- Finished area above ground: 1,549
- Finished area below ground: 0
Property
Parking
- Total spaces: 2
- Parking features: Driveway, Attached Garage, Garage Door Opener, Garage Faces Front, Garage on Main Level
- Attached garage spaces: 2
- Has uncovered spaces: Yes
Features
- Levels: Two
- Stories: 2
- Patio & porch: Covered, Front Porch, Patio, Porch
- Fencing: Back Yard,Fenced
Lot
- Size: 0.23 Acres
- Dimensions: 78 x 137 x 76 x 129
- Features: Level, Wooded, Views
Details
- Parcel number: 118E016
- Zoning: RT-3
- Special conditions: Standard
Construction
Type & style
- Home type: SingleFamily
- Architectural style: Transitional
- Property subtype: Single Family Residence
Materials
- Vinyl
- Foundation: Slab
- Roof: Shingle
Condition
- New construction: No
- Year built: 2018
Utilities & green energy
- Sewer: Public Sewer
- Water: City
Community & neighborhood
Security
- Security features: Smoke Detector(s)
Location
- Region: China Grove
- Subdivision: Millers Grove
HOA & financial
HOA
- Has HOA: Yes
- HOA fee: $400 annually
- Association name: Superior
- Association phone: 704-875-7299
Other
Other facts
- Listing terms: Cash,Conventional,FHA,USDA Loan,VA Loan
- Road surface type: Concrete, Paved
Price history
| Date | Event | Price |
|---|---|---|
| 4/28/2025 | Sold | $324,500+1.6%$209/sqft |
Source: | ||
| 12/30/2024 | Listed for sale | $319,500+3.7%$206/sqft |
Source: | ||
| 7/7/2023 | Sold | $308,000+2.7%$199/sqft |
Source: | ||
| 6/7/2023 | Listed for sale | $300,000+96.1%$194/sqft |
Source: | ||
| 8/29/2018 | Sold | $153,000$99/sqft |
Source: Public Record | ||
Public tax history
| Year | Property taxes | Tax assessment |
|---|---|---|
| 2024 | $3,213 +5.6% | $281,841 |
| 2023 | $3,044 +67.4% | $281,841 +88.7% |
| 2022 | $1,818 +1.7% | $149,348 |
Find assessor info on the county website
Neighborhood: 28023
Nearby schools
GreatSchools rating
- 6/10China Grove Elementary SchoolGrades: PK-5Distance: 0.7 mi
- 2/10China Grove Middle SchoolGrades: 6-8Distance: 1.1 mi
- 3/10South Rowan High SchoolGrades: 9-12Distance: 1.2 mi
Schools provided by the listing agent
- Elementary: China Grove
- Middle: China Grove
- High: South Rowan
Source: Canopy MLS as distributed by MLS GRID. This data may not be complete. We recommend contacting the local school district to confirm school assignments for this home.

Get pre-qualified for a loan
At Zillow Home Loans, we can pre-qualify you in as little as 5 minutes with no impact to your credit score.An equal housing lender. NMLS #10287.
