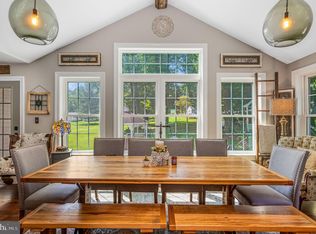Nestled on a quiet semi-rural cul-de-sac is this beautiful recently renovated ranch home. Property offers an open level lot, two car garage, large breezeway and an expansive deck overlooking the back yard.The yard has been manicured and features mature landscaping. Recent renovations for the interior of this home are a new furnace, new wood plank flooring, new neutral Berber carpeting, and a fresh neutral coat of paint. The kitchen has been updated and reconfigured with new beautiful cabinets and hardware, granite counter tops, new stainless steel appliances and custom back-splash. Kitchen/DR combo makes entertaining and eating time easy! The home affords three bedrooms and 1.5 baths. Both bathrooms have updated vanities, fixtures and flooring. Travel to your lower level to find your partially finished game/media room with recessed lights a wood burning stove with a brick hearth. Other rooms on this level include an open utility area, an exercise room, laundry room and a workshop with built in workbench. Basement does have egress to the outside beside the deck. Additional storage is located on the step area. It will be hard to find a cleaner, more move-in ready property like this. Seller can be flexible for settlement date. Only mile from Hibernia County Park, and minutes to Rte. 30 By-Pass East to Exton or KOP for your work commute or travel West to Lancaster County. Visit soon to see for yourself!
This property is off market, which means it's not currently listed for sale or rent on Zillow. This may be different from what's available on other websites or public sources.
