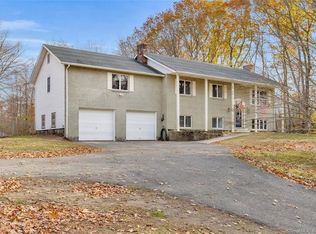Sold for $550,000
$550,000
109 Beeney Road, New Hartford, CT 06057
3beds
2,240sqft
Single Family Residence
Built in 2004
1.89 Acres Lot
$581,600 Zestimate®
$246/sqft
$3,622 Estimated rent
Home value
$581,600
Estimated sales range
Not available
$3,622/mo
Zestimate® history
Loading...
Owner options
Explore your selling options
What's special
Stunning, sun lit rooms at every turn in this move in ready Contemporary Cape built in 2004 on 1.89 private acres in New Hartford. This well-appointed home has hardwood floors, vaulted ceilings, large primary en-suite with walk-in shower, walk in closet and double vanity and two additional bedrooms and 1.5 bathrooms. Also the chef's kitchen features granite counters, stainless steel appliances and tile floor. You can sit on your back deck and enjoy your morning or evening beverages!!!! This is a beautiful home make your appointment now.
Zillow last checked: 8 hours ago
Listing updated: November 14, 2024 at 01:43pm
Listed by:
Linda Ganem 860-480-0798,
Borla & Associates Real Estate 860-482-0353
Bought with:
Linda Ganem, RES.0766026
Borla & Associates Real Estate
Source: Smart MLS,MLS#: 24044042
Facts & features
Interior
Bedrooms & bathrooms
- Bedrooms: 3
- Bathrooms: 3
- Full bathrooms: 2
- 1/2 bathrooms: 1
Primary bedroom
- Features: Ceiling Fan(s), Full Bath, Walk-In Closet(s), Hardwood Floor
- Level: Upper
- Area: 176 Square Feet
- Dimensions: 11 x 16
Bedroom
- Features: Ceiling Fan(s), Hardwood Floor
- Level: Upper
- Area: 130 Square Feet
- Dimensions: 10 x 13
Bedroom
- Features: High Ceilings, Hardwood Floor
- Level: Upper
- Area: 120 Square Feet
- Dimensions: 10 x 12
Dining room
- Features: Hardwood Floor
- Level: Main
- Area: 121 Square Feet
- Dimensions: 11 x 11
Kitchen
- Features: Granite Counters, Kitchen Island, Sliders, Tile Floor
- Level: Main
- Area: 198 Square Feet
- Dimensions: 11 x 18
Living room
- Features: Ceiling Fan(s), Fireplace, Sunken, Hardwood Floor
- Level: Main
- Area: 272 Square Feet
- Dimensions: 16 x 17
Rec play room
- Features: Ceiling Fan(s), Hardwood Floor
- Level: Upper
- Area: 221 Square Feet
- Dimensions: 13 x 17
Study
- Features: High Ceilings, Hardwood Floor
- Level: Upper
- Area: 90 Square Feet
- Dimensions: 9 x 10
Heating
- Forced Air, Oil
Cooling
- Central Air
Appliances
- Included: Electric Range, Oven/Range, Range Hood, Refrigerator, Dishwasher, Water Heater
- Laundry: Main Level
Features
- Wired for Data, Central Vacuum
- Windows: Thermopane Windows
- Basement: Full,Concrete
- Attic: Pull Down Stairs
- Number of fireplaces: 1
Interior area
- Total structure area: 2,240
- Total interior livable area: 2,240 sqft
- Finished area above ground: 2,240
Property
Parking
- Total spaces: 2
- Parking features: Attached
- Attached garage spaces: 2
Features
- Patio & porch: Deck
- Exterior features: Sidewalk, Rain Gutters
- Has private pool: Yes
- Pool features: Above Ground
Lot
- Size: 1.89 Acres
- Features: Few Trees, Level
Details
- Parcel number: 829263
- Zoning: R2
Construction
Type & style
- Home type: SingleFamily
- Architectural style: Contemporary
- Property subtype: Single Family Residence
Materials
- Vinyl Siding
- Foundation: Concrete Perimeter
- Roof: Asphalt
Condition
- New construction: No
- Year built: 2004
Utilities & green energy
- Sewer: Septic Tank
- Water: Well
Green energy
- Energy efficient items: Windows
Community & neighborhood
Community
- Community features: Golf, Library, Park
Location
- Region: New Hartford
Price history
| Date | Event | Price |
|---|---|---|
| 11/14/2024 | Sold | $550,000-1.4%$246/sqft |
Source: | ||
| 9/12/2024 | Pending sale | $558,000$249/sqft |
Source: | ||
| 9/4/2024 | Listed for sale | $558,000+4.9%$249/sqft |
Source: | ||
| 1/17/2024 | Sold | $532,000-4.8%$238/sqft |
Source: | ||
| 1/14/2024 | Pending sale | $559,000$250/sqft |
Source: | ||
Public tax history
| Year | Property taxes | Tax assessment |
|---|---|---|
| 2025 | $8,924 +4.1% | $313,460 |
| 2024 | $8,570 +4.7% | $313,460 +26.5% |
| 2023 | $8,182 +2.2% | $247,800 |
Find assessor info on the county website
Neighborhood: 06057
Nearby schools
GreatSchools rating
- NABakerville Consolidated SchoolGrades: K-2Distance: 2.4 mi
- 6/10Northwestern Regional Middle SchoolGrades: 7-8Distance: 3.5 mi
- 8/10Northwestern Regional High SchoolGrades: 9-12Distance: 3.5 mi

Get pre-qualified for a loan
At Zillow Home Loans, we can pre-qualify you in as little as 5 minutes with no impact to your credit score.An equal housing lender. NMLS #10287.
