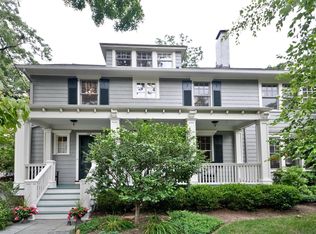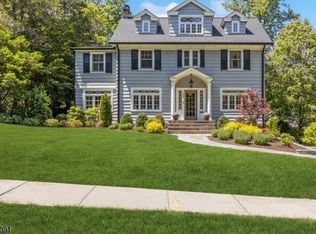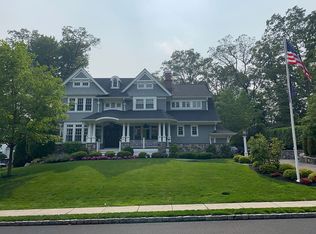Smartly nestled in a lovely Summit neighborhood just a few blocks from downtown, schools and train station, this spacious center hall Colonial home boasts location, location, location. And, there's beauty behind the brains.... crown moldings, high ceilings, hardwood floors, a 2003 added kitchen and family room with radiant-heated floors, two fireplaces, wine cellar, and so much more.An entertainment-scale living room features a central fireplace with traditional mantel and distinctive paneled doors, while the formal dining room is spacious and elegant. A generous family room addition mimics the living room, with front-to-back views of the property, fireplace, radiant-headed floors, plus a top-of-the-line built-in flat screen TV flanked by built-in bookcases. French doors open from the family room to a bluestone patio framed by stone walls, with a level yard beyond and privacy plantings at its perimeter. The kitchen boasts warm custom cream cabinetry, granite countertops, high-end stainless steel appliances, radiant-heated floors, a breakfast bar with seating and breakfast area with French doors out to the patio. A powder room is located nearby.Plantation shutters adorn every second-floor bedroom, lending beauty and distinction to each, including a well-appointed laundry room and full hall bath. The master bedroom suite features a dressing room with a walk-in fitted closet, and a luxury master bath with radiant-heated floors, his and her Carrera marble-topped vanities, a jetted tub with marble surround, shower and a separate commode. Guest quarters can be found on the third floor, with private bedroom and bath, plus extra walk-in attic storage with natural light. The lower level recreation room offers additional leisure living finished with wall-to-wall carpeting, another half bath, an exercise room and a large workshop. Extras include central air conditioning and a two-car detached garage. This handsome Colonial home is an exceptional Summit offering.
This property is off market, which means it's not currently listed for sale or rent on Zillow. This may be different from what's available on other websites or public sources.


