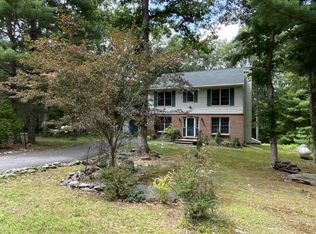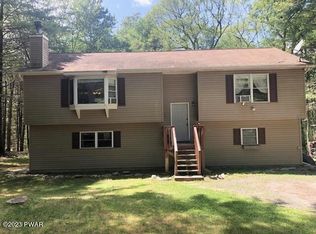Fully renovated 3 bedroom 2 full bathroom home. Welcoming front porch leads into a spacious foyer and open living room, come warm by the fire of your freestanding stove. The well thought out kitchen has stainless steel appliances, and tons of cabinetry! Dining area leads to the screened porch overlooking the wooded back yard. Master bedroom features huge walk in closet and private bath with double sinks and large linen closet. Two additional bedrooms with large closets. Everything is like new and this home is move in ready. Laundry/Mud room is on the main level conveniently located off the attached garage! Full unfinished basement has unlimited possibilities. Private community features newly paved roads, renovated clubhouse,pool, central sewer and water.
This property is off market, which means it's not currently listed for sale or rent on Zillow. This may be different from what's available on other websites or public sources.


