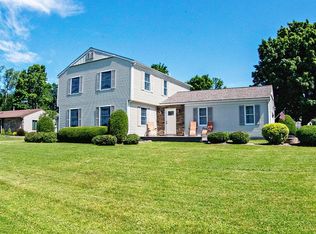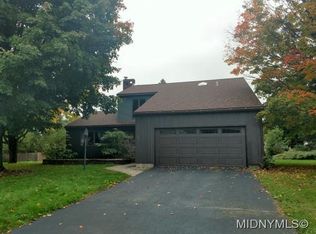This warm inviting custom built ranch is located in a quiet cul-de-sac. You will feel right at home the moment you walk in the door. Room to relax at every end of this property. From the window bench, the plush carpets, the cozy fireplace, the large master suite, to the outdoor fire pit. You'll be pleased with the new appliances and some modern updates. Main level laundry. This is one level living at it's finest!
This property is off market, which means it's not currently listed for sale or rent on Zillow. This may be different from what's available on other websites or public sources.

