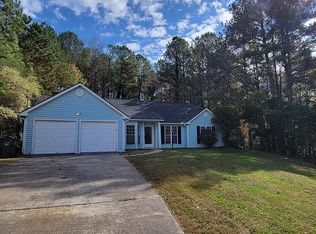So many updates! Recent HVAC, wide plank wood floors, granite, new SS appliances incl french door refrigerator, new vanities + more. Spacious master w/tub + sep shower, walk in closet. Large fam rm on main, plus bonus rooms on lower level (could be used as additional guest rooms) + full bath. AT&T fiber cable/internet. Two septic tanks, recent water heater. Situated on a larger lot and sitting off the road for privacy, ZERO HOA FEE!Provides plenty of parking space for those who may own their own business and have vehicles to park at night. Move in ready. 2019-12-23
This property is off market, which means it's not currently listed for sale or rent on Zillow. This may be different from what's available on other websites or public sources.
