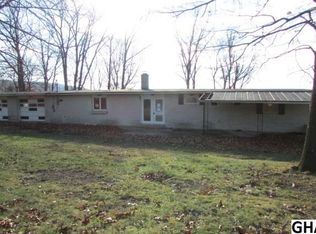Sold for $260,000
$260,000
109 Bastian Rd #124, Halifax, PA 17032
5beds
2,760sqft
Single Family Residence
Built in 1970
1.54 Acres Lot
$272,600 Zestimate®
$94/sqft
$2,251 Estimated rent
Home value
$272,600
$245,000 - $303,000
$2,251/mo
Zestimate® history
Loading...
Owner options
Explore your selling options
What's special
Enjoy the peaceful view from any one of the windows in the living room all year long. This move-in ready home has been updated and you will enjoy the ample natural light. The open concept kitchen and living space to the large, shaded yard and the full-length deck with an amazing view offers plenty of room for the whole family to enjoy. A 30-year metal roof & gutters (2017) offer a peace of mind to this 1970 raised ranch home nestled on 1.87 acres at the end of a shared lane. You have the opportunity to utilize the lower level as additional living space for friends and family. Schedule your showing on this 5 bedroom, 2 bath home today and enjoy the serenity for years to come! Home is the fourth house on Lion Lane; it is at the end of the dirt lane.
Zillow last checked: 8 hours ago
Listing updated: November 06, 2024 at 05:04am
Listed by:
Gerlinde Bond 717-480-3243,
Iron Valley Real Estate of Central PA
Bought with:
Gerlinde Bond, RS355570
Iron Valley Real Estate of Central PA
Source: Bright MLS,MLS#: PADA2037332
Facts & features
Interior
Bedrooms & bathrooms
- Bedrooms: 5
- Bathrooms: 2
- Full bathrooms: 2
- Main level bathrooms: 1
- Main level bedrooms: 3
Basement
- Area: 1200
Heating
- Forced Air, Wall Unit, Oil, Propane
Cooling
- Central Air, Electric
Appliances
- Included: Built-In Range, Dishwasher, Refrigerator, Water Heater
- Laundry: Main Level, Laundry Room
Features
- Bar, Dining Area, Entry Level Bedroom, Exposed Beams, Family Room Off Kitchen, 2nd Kitchen, Wood Walls
- Flooring: Carpet, Slate, Luxury Vinyl
- Windows: Replacement
- Basement: Full,Finished,Heated,Interior Entry,Exterior Entry,Windows
- Number of fireplaces: 1
- Fireplace features: Stone
Interior area
- Total structure area: 2,760
- Total interior livable area: 2,760 sqft
- Finished area above ground: 1,560
- Finished area below ground: 1,200
Property
Parking
- Parking features: Private, Driveway
- Has uncovered spaces: Yes
Accessibility
- Accessibility features: None
Features
- Levels: Two
- Stories: 2
- Patio & porch: Deck
- Pool features: None
- Has view: Yes
- View description: Mountain(s), Panoramic, Pasture, Valley
Lot
- Size: 1.54 Acres
Details
- Additional structures: Above Grade, Below Grade, Outbuilding
- Parcel number: 320080250000000
- Zoning: NONE
- Special conditions: Standard
Construction
Type & style
- Home type: SingleFamily
- Architectural style: Raised Ranch/Rambler
- Property subtype: Single Family Residence
Materials
- Frame
- Foundation: Block, Stone
- Roof: Metal
Condition
- New construction: No
- Year built: 1970
Utilities & green energy
- Electric: 200+ Amp Service
- Sewer: Private Septic Tank
- Water: Private
Community & neighborhood
Location
- Region: Halifax
- Subdivision: Halifax
- Municipality: JACKSON TWP
Other
Other facts
- Listing agreement: Exclusive Right To Sell
- Listing terms: Cash,Conventional
- Ownership: Fee Simple
Price history
| Date | Event | Price |
|---|---|---|
| 11/4/2024 | Sold | $260,000-11.9%$94/sqft |
Source: | ||
| 10/4/2024 | Pending sale | $295,000$107/sqft |
Source: | ||
| 9/23/2024 | Price change | $295,000-1.7%$107/sqft |
Source: | ||
| 9/13/2024 | Pending sale | $300,000$109/sqft |
Source: | ||
| 8/26/2024 | Price change | $300,000-6.3%$109/sqft |
Source: | ||
Public tax history
Tax history is unavailable.
Neighborhood: 17032
Nearby schools
GreatSchools rating
- NAEnders-Fisherville El SchoolGrades: PK-1Distance: 2.3 mi
- 6/10Halifax Area Middle SchoolGrades: 5-8Distance: 7 mi
- 6/10Halifax Area High SchoolGrades: 9-12Distance: 7 mi
Schools provided by the listing agent
- Middle: Halifax Area
- High: Halifax Area
- District: Halifax Area
Source: Bright MLS. This data may not be complete. We recommend contacting the local school district to confirm school assignments for this home.

Get pre-qualified for a loan
At Zillow Home Loans, we can pre-qualify you in as little as 5 minutes with no impact to your credit score.An equal housing lender. NMLS #10287.
