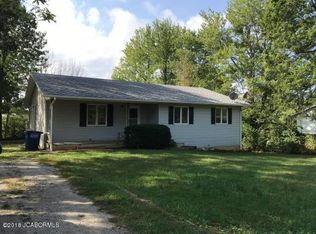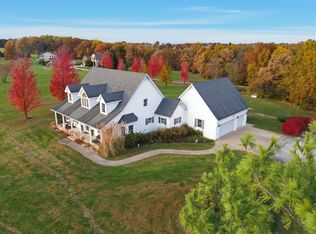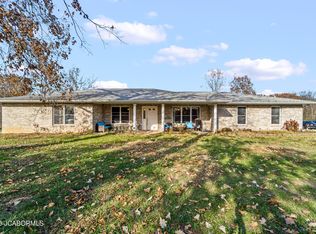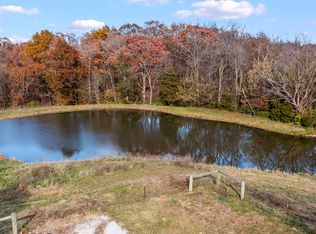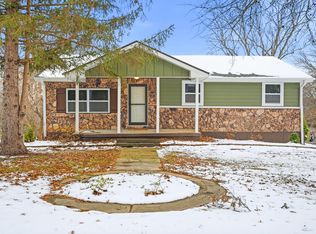Breathtaking Property & Setting. Discover this 1890's 5BR-2B Farmhouse & outbuldings on a total of 7.61 Acres in town with a large private 1 acre lake! Zoned R-1. The farmhouse has some history including in a Hallmark Video. The main home features 5BR-2B with 2,381SF, 9' ceilings on both levels throughout most of the home, clawfoot tub, hardwood floors & more. Covered Front/Back Porches. The outbuildings include a Detached 3 Car Garage (No Doors) w/ lean too, Tool Shed, Storage Shed & Machine Shed. Fenced Areas. Too much to mention here.
For sale
$475,000
109 Bartley Ln, Fulton, MO 65251
5beds
2,381sqft
Est.:
Single Family Residence
Built in 1890
7.61 Acres Lot
$-- Zestimate®
$199/sqft
$-- HOA
What's special
- 284 days |
- 445 |
- 23 |
Zillow last checked: 8 hours ago
Listing updated: December 01, 2025 at 03:50pm
Listed by:
Chuck Garriott 573-220-3084,
Garriott & Associates Realty
Source: JCMLS,MLS#: 10069842
Tour with a local agent
Facts & features
Interior
Bedrooms & bathrooms
- Bedrooms: 5
- Bathrooms: 2
- Full bathrooms: 2
Primary bedroom
- Description: No Closet
- Level: Main
- Area: 156.61 Square Feet
- Dimensions: 13.42 x 11.67
Bedroom 2
- Description: +6.25x2 Nook. Large Closet
- Level: Main
- Area: 120.96 Square Feet
- Dimensions: 10.08 x 12
Bedroom 3
- Level: Upper
- Area: 132.49 Square Feet
- Dimensions: 13.83 x 9.58
Bedroom 4
- Level: Upper
- Area: 144.63 Square Feet
- Dimensions: 13.67 x 10.58
Bedroom 5
- Description: Combined 2 Rooms
- Level: Upper
- Area: 187.86 Square Feet
- Dimensions: 9.3 x 20.2
Bathroom
- Level: Main
- Area: 39.36 Square Feet
- Dimensions: 8 x 4.92
Bathroom
- Description: +3.83x3.25 Nook. 1936 Clawfoot Tub. WIC
- Level: Upper
- Area: 84.37 Square Feet
- Dimensions: 7.67 x 11
Other
- Level: Main
- Area: 96.19 Square Feet
- Dimensions: 6.75 x 14.25
Dining room
- Level: Main
- Area: 271.7 Square Feet
- Dimensions: 14.75 x 18.42
Kitchen
- Description: Fridge, Range, DW
- Level: Main
- Area: 172.45 Square Feet
- Dimensions: 14.17 x 12.17
Laundry
- Description: Mud Room. Wall Cabinetry.
- Level: Main
- Area: 102.27 Square Feet
- Dimensions: 8.58 x 11.92
Living room
- Description: Woodstove
- Level: Main
- Area: 227.45 Square Feet
- Dimensions: 15.6 x 14.58
Heating
- Has Heating (Unspecified Type)
Cooling
- Window Unit(s), Central Air
Appliances
- Included: Dishwasher, Refrigerator
Features
- Walk-In Closet(s)
- Flooring: Wood
- Basement: Walk-Up Access,Partial,Crawl Space
- Has fireplace: Yes
- Fireplace features: Wood Burning, Electric
Interior area
- Total structure area: 2,381
- Total interior livable area: 2,381 sqft
- Finished area above ground: 2,381
- Finished area below ground: 0
Property
Parking
- Total spaces: 1
- Parking features: Shared Driveway
- Carport spaces: 1
- Has uncovered spaces: Yes
- Details: Detached
Features
- Has view: Yes
- View description: Water
- Has water view: Yes
- Water view: Water
- Waterfront features: Waterfront
Lot
- Size: 7.61 Acres
- Dimensions: 7.61 Acres
- Features: Waterfront
Details
- Additional structures: Shed(s)
- Parcel number: 1302.010.000000022.002
Construction
Type & style
- Home type: SingleFamily
- Property subtype: Single Family Residence
Materials
- Other
Condition
- Updated/Remodeled
- New construction: No
- Year built: 1890
Community & HOA
Location
- Region: Fulton
Financial & listing details
- Price per square foot: $199/sqft
- Tax assessed value: $79,460
- Annual tax amount: $933
- Date on market: 9/16/2025
Estimated market value
Not available
Estimated sales range
Not available
$1,827/mo
Price history
Price history
| Date | Event | Price |
|---|---|---|
| 9/16/2025 | Price change | $475,000-5%$199/sqft |
Source: Heart Of Missouri BOR #131078 Report a problem | ||
| 8/28/2025 | Price change | $500,000-4.8%$210/sqft |
Source: | ||
| 6/3/2025 | Price change | $525,000-4.5%$220/sqft |
Source: Heart Of Missouri BOR #131078 Report a problem | ||
| 5/9/2025 | Price change | $550,000-29%$231/sqft |
Source: Heart Of Missouri BOR #131078 Report a problem | ||
| 3/14/2025 | Listed for sale | $775,000$325/sqft |
Source: Heart Of Missouri BOR #131078 Report a problem | ||
Public tax history
Public tax history
| Year | Property taxes | Tax assessment |
|---|---|---|
| 2024 | $934 +0.5% | $15,097 |
| 2023 | $929 +3.3% | $15,097 +3.2% |
| 2022 | $900 +0.1% | $14,622 +9.5% |
Find assessor info on the county website
BuyAbility℠ payment
Est. payment
$2,808/mo
Principal & interest
$2329
Property taxes
$313
Home insurance
$166
Climate risks
Neighborhood: 65251
Nearby schools
GreatSchools rating
- 6/10Bush Elementary SchoolGrades: K-5Distance: 0.5 mi
- 3/10Fulton Middle SchoolGrades: 6-8Distance: 1 mi
- 3/10Fulton Sr. High SchoolGrades: 9-12Distance: 1.5 mi
- Loading
- Loading
