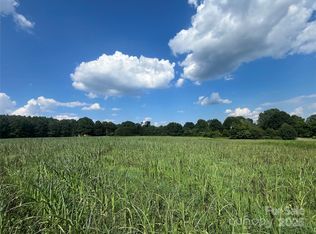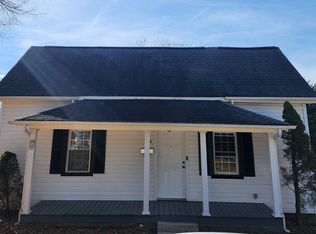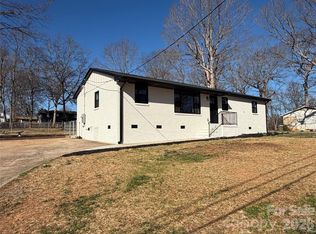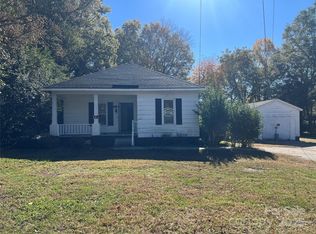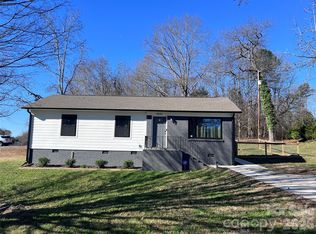Check out this beautiful home that has been upgraded from two bedrooms, one bath to a spacious 3 bedrooms and 2 full baths. The primary bedroom features a nice walk-in closet with built in shelves and charming ceramic tile on the bathroom floor and walls. The kitchen offers easy functionality with stainless steel appliances, brand new cabinets and granite counter tops. Step into an open concept dining and living room area where gatherings flow with ease. Walk in laundry room provides ample space with a brand-new water heater. All upgrades including plumbing, electrical, HVAC, insulation and septic tank had permitted and inspected by Gaston County.
Active
$275,000
109 Barrett Rd, Cherryville, NC 28021
3beds
1,130sqft
Est.:
Single Family Residence
Built in 1954
0.41 Acres Lot
$270,100 Zestimate®
$243/sqft
$-- HOA
What's special
- 173 days |
- 231 |
- 3 |
Zillow last checked: 8 hours ago
Listing updated: January 09, 2026 at 12:31pm
Listing Provided by:
Hector Galvan hector.galvan@bhhscarolinas.com,
Berkshire Hathaway HomeServices Carolinas Realty
Source: Canopy MLS as distributed by MLS GRID,MLS#: 4288205
Tour with a local agent
Facts & features
Interior
Bedrooms & bathrooms
- Bedrooms: 3
- Bathrooms: 2
- Full bathrooms: 2
- Main level bedrooms: 3
Primary bedroom
- Level: Main
Bedroom s
- Level: Main
Bedroom s
- Level: Main
Kitchen
- Level: Main
Living room
- Level: Main
Heating
- Electric, Heat Pump
Cooling
- Central Air
Appliances
- Included: Microwave, Dishwasher, Electric Range, Electric Water Heater, Refrigerator with Ice Maker
- Laundry: Laundry Room
Features
- Has basement: No
Interior area
- Total structure area: 1,130
- Total interior livable area: 1,130 sqft
- Finished area above ground: 1,130
- Finished area below ground: 0
Property
Parking
- Parking features: Driveway
- Has uncovered spaces: Yes
Features
- Levels: One
- Stories: 1
Lot
- Size: 0.41 Acres
- Features: Corner Lot
Details
- Parcel number: 161953 & 161954
- Zoning: R-40
- Special conditions: Standard
Construction
Type & style
- Home type: SingleFamily
- Property subtype: Single Family Residence
Materials
- Vinyl
- Foundation: Crawl Space
Condition
- New construction: No
- Year built: 1954
Utilities & green energy
- Sewer: Septic Installed
- Water: Shared Well
Community & HOA
Community
- Subdivision: BARRETT
Location
- Region: Cherryville
Financial & listing details
- Price per square foot: $243/sqft
- Tax assessed value: $162,060
- Annual tax amount: $1,157
- Date on market: 8/2/2025
- Cumulative days on market: 257 days
- Road surface type: Gravel, Paved
Estimated market value
$270,100
$257,000 - $284,000
$1,504/mo
Price history
Price history
| Date | Event | Price |
|---|---|---|
| 8/3/2025 | Listed for sale | $275,000-11.3%$243/sqft |
Source: | ||
| 7/1/2025 | Listing removed | $310,000$274/sqft |
Source: | ||
| 4/9/2025 | Listed for sale | $310,000+148%$274/sqft |
Source: | ||
| 12/14/2023 | Sold | $125,000$111/sqft |
Source: | ||
| 11/29/2023 | Listed for sale | $125,000+8233.3%$111/sqft |
Source: | ||
Public tax history
Public tax history
| Year | Property taxes | Tax assessment |
|---|---|---|
| 2025 | $1,157 +16.4% | $162,060 +1.1% |
| 2024 | $994 +2.7% | $160,310 +15.1% |
| 2023 | $968 +51.1% | $139,230 +100% |
Find assessor info on the county website
BuyAbility℠ payment
Est. payment
$1,599/mo
Principal & interest
$1308
Property taxes
$195
Home insurance
$96
Climate risks
Neighborhood: 28021
Nearby schools
GreatSchools rating
- 4/10Cherryville Elementary SchoolGrades: PK-3Distance: 1.6 mi
- 8/10John Chavis Middle SchoolGrades: 6-8Distance: 1.1 mi
- 8/10Cherryville Senior High SchoolGrades: 9-12Distance: 2.3 mi
