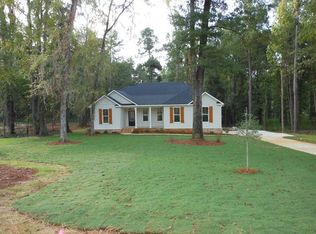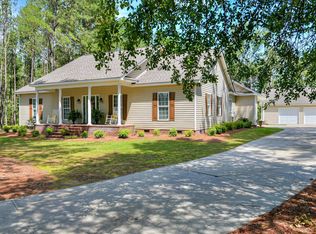Immaculate home on 1.56 acres just north of Waynesboro! With 1,841 square feet, this 3-bedroom/2 bathroom home offers an open floorplan, stylish finishes, new interior paint, wood floors in the livings areas and new carpet in the bedrooms. Completed in 2017, this one-owner home has been excellently maintained. The kitchen features granite counters, tile backsplash, center island, pantry and adjacent breakfast room. In the primary bedroom suite, enjoy en suite bathroom with garden tub and shower as well as walk-in closet. French doors from the living room lead to the covered back porch and open-air deck over looking the beautiful backyard. A portion of the spacious yard is fenced, and the rear of the property is shaded with trees and borders a stream. Beautiful view! Additional perks of this home include the attached garage, attractive HardiPlank siding, and energy efficient spray foam insulation. Location is minutes from grocery and dining & convenient to Waynesboro and Augusta!
This property is off market, which means it's not currently listed for sale or rent on Zillow. This may be different from what's available on other websites or public sources.


