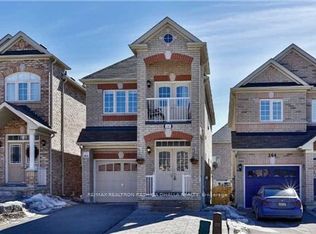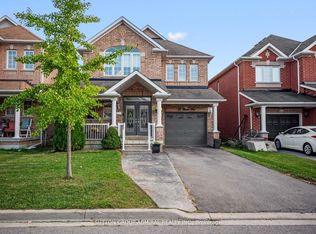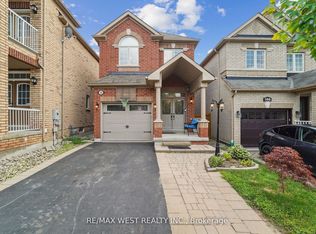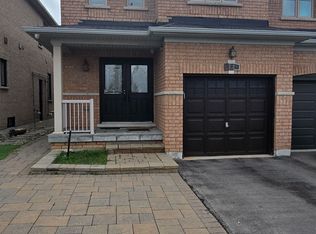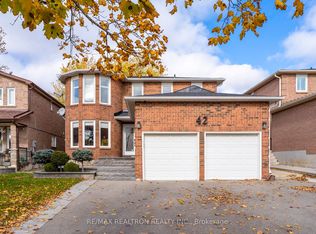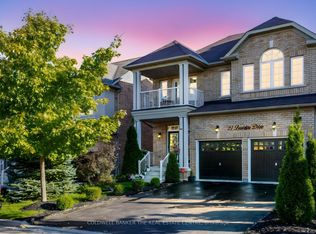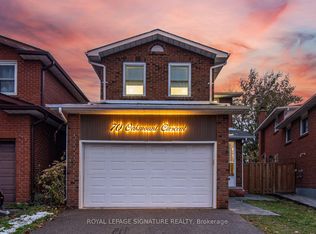Excellent Location. Professionally renovated top to bottom ($250k in upgrades, 2024) 4+1 beautiful house offers approximately 3,200 sq.ft. of functional living space. It features a fully finished walk-out basement apartment with a separate entrance that could be used as an in-law suite or a rental unit. Bright and open concept layout with 9ft ceilings, fireplace and a breakfast area. Walk out to a cozy gazebo-styled deck. Meticulously maintained backyard with a shed. The high-ceiling garage provides ample storage space. Located in the prestigious quiet Patterson community with top-ranked schools, including a French immersion and Catholic schools nearby. A 5-minute walk to the Maple GO train station, steps to YRT, minutes to highways, grocery stores, attractions, the Wonderland, and a scenic trail. A must-see! Basement: Features double wall insulation and soundproof insulation in the ceiling, along with an insulated floor for enhanced comfort and energy efficiency. Backyard and Front yard: Equipped with a sprinkler system to maintain a lush, green lawn effortlessly. Security: Comprehensive wiring for a security system throughout the entire house, ensuring peace of mind. Ring for security system. Natural Light: A sun tunnel on the second floor brings in additional natural light, creating a bright and inviting atmosphere. Roof: Recently updated in 2020, providing durability and protection for years to come. Ring Doorbell, Security Syst).
For sale
C$1,798,000
109 Barli Cres, Vaughan, ON L6A 4S2
5beds
4baths
Single Family Residence
Built in ----
3,200 Square Feet Lot
$-- Zestimate®
C$--/sqft
C$-- HOA
What's special
Functional living spaceBreakfast areaCozy gazebo-styled deckMaintained backyardSprinkler systemNatural lightSun tunnel
- 82 days |
- 9 |
- 1 |
Zillow last checked: 8 hours ago
Listing updated: October 25, 2025 at 12:26pm
Listed by:
SUTTON GROUP-ADMIRAL REALTY INC.
Source: TRREB,MLS®#: N12414585 Originating MLS®#: Toronto Regional Real Estate Board
Originating MLS®#: Toronto Regional Real Estate Board
Facts & features
Interior
Bedrooms & bathrooms
- Bedrooms: 5
- Bathrooms: 4
Bedroom
- Level: Basement
- Dimensions: 3.1 x 3.58
Bedroom
- Level: Second
- Dimensions: 4.85 x 3.77
Bedroom 2
- Level: Second
- Dimensions: 4 x 3.23
Bedroom 3
- Level: Second
- Dimensions: 3.78 x 3.3
Bedroom 4
- Level: Second
- Dimensions: 3.4 x 3
Breakfast
- Level: Ground
- Dimensions: 3.04 x 3.04
Dining room
- Level: Ground
- Dimensions: 3.35 x 3.04
Family room
- Level: Ground
- Dimensions: 4.51 x 3.84
Kitchen
- Level: Ground
- Dimensions: 3.04 x 3.04
Kitchen
- Level: Basement
- Dimensions: 3.4 x 3
Living room
- Level: Ground
- Dimensions: 3.35 x 3.04
Living room
- Level: Basement
- Dimensions: 4.33 x 3.76
Heating
- Forced Air, Gas
Cooling
- Central Air
Features
- In-Law Suite
- Flooring: Carpet Free
- Basement: Apartment,Finished with Walk-Out
- Has fireplace: Yes
- Fireplace features: Natural Gas
Interior area
- Living area range: 3000-3500 null
Property
Parking
- Total spaces: 4.5
- Parking features: Private Triple, Garage Door Opener
- Has garage: Yes
Features
- Stories: 2
- Pool features: None
Lot
- Size: 3,200 Square Feet
Details
- Parcel number: 033404604
Construction
Type & style
- Home type: SingleFamily
- Property subtype: Single Family Residence
Materials
- Brick
- Foundation: Concrete Block
- Roof: Asphalt Shingle
Utilities & green energy
- Sewer: Sewer
Community & HOA
Location
- Region: Vaughan
Financial & listing details
- Annual tax amount: C$6,381
- Date on market: 9/19/2025
SUTTON GROUP-ADMIRAL REALTY INC.
By pressing Contact Agent, you agree that the real estate professional identified above may call/text you about your search, which may involve use of automated means and pre-recorded/artificial voices. You don't need to consent as a condition of buying any property, goods, or services. Message/data rates may apply. You also agree to our Terms of Use. Zillow does not endorse any real estate professionals. We may share information about your recent and future site activity with your agent to help them understand what you're looking for in a home.
Price history
Price history
Price history is unavailable.
Public tax history
Public tax history
Tax history is unavailable.Climate risks
Neighborhood: Carrville
Nearby schools
GreatSchools rating
No schools nearby
We couldn't find any schools near this home.
- Loading
